Houses of the Future
“Every city needs a place where people can come together to debate its future.” - Sir Terry Farrell
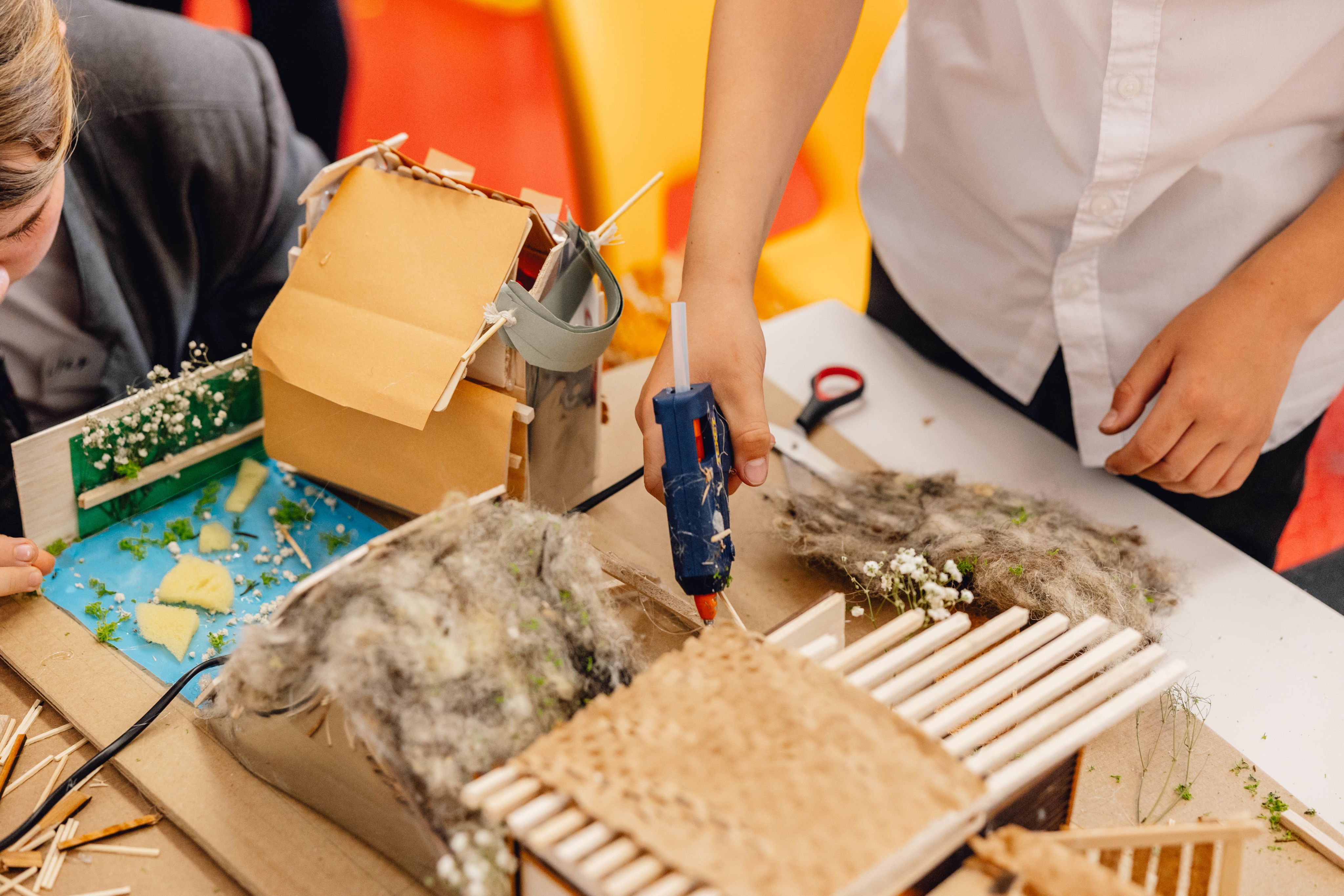
About the project
Newcastle University Library’s Education Outreach team worked with 36 students aged 12–14 from three schools in the North East - Sandhill Academy, Royal Grammar School and Ponteland High School - to create model Houses of the Future that meet the changing needs of housing due to climate change. These models will form a public exhibition at The Farrell Centre throughout the summer of 2023.
Using the archive of renowned architect Sir Terry Farrell as inspiration, the students were encouraged to consider how houses of the future will need to meet the challenges of flooding, strong winds, species extinction and fuel poverty. Tours, mini lectures and talks from academics from the Schools of Architecture, Engineering and Biotechnology, as well as bespoke tours of The Farrell Centre and Newcastle University's OME, all provided further inspiration to inform their planning.
Students worked alongside Newcastle University students from Architecture and Engineering to create their model houses. Their work was celebrated with an exhibition launch, which was attended by teachers, family and academics.
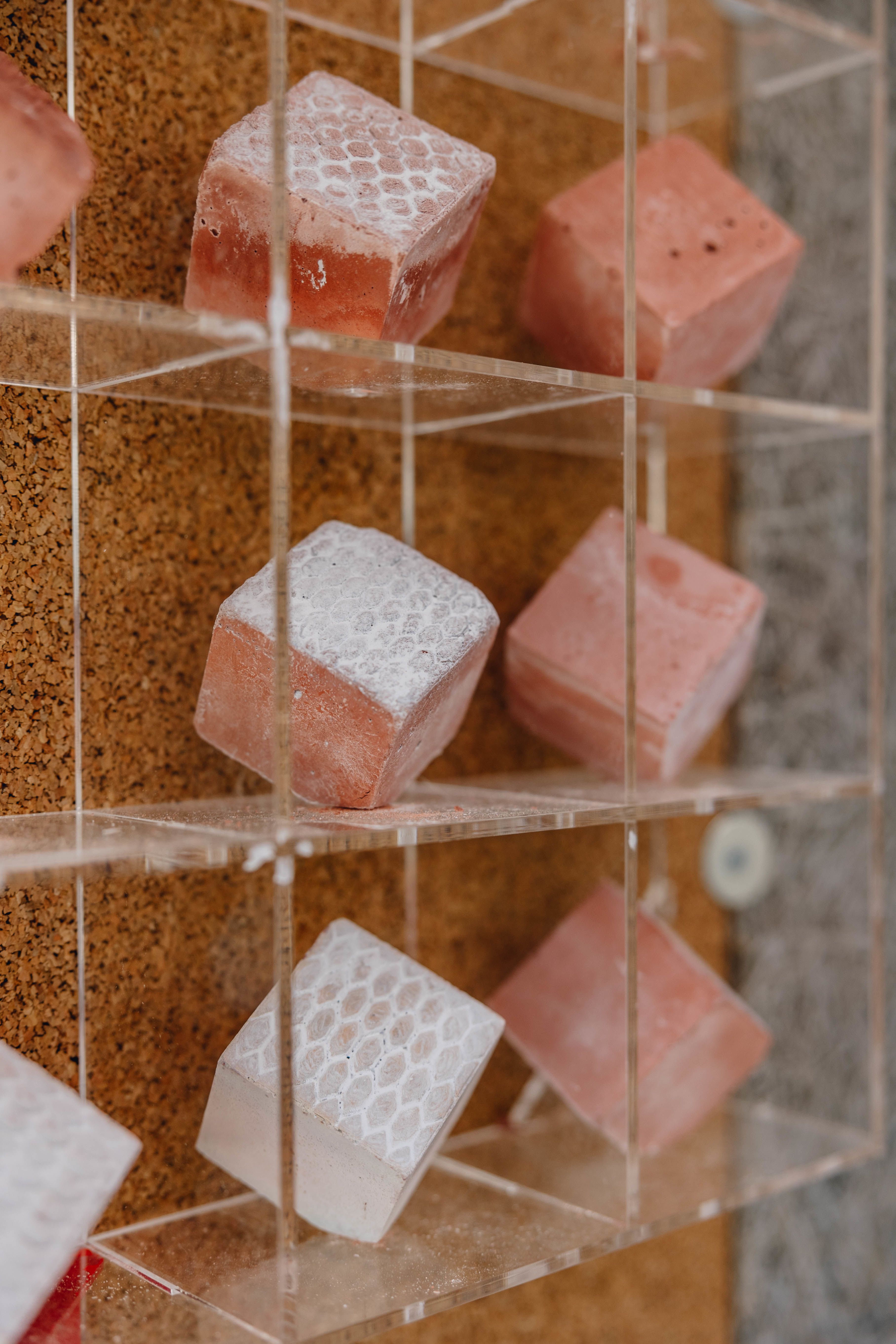
Species Extinction
How do we build houses to encourage plants, animals, birds and insects to thrive?
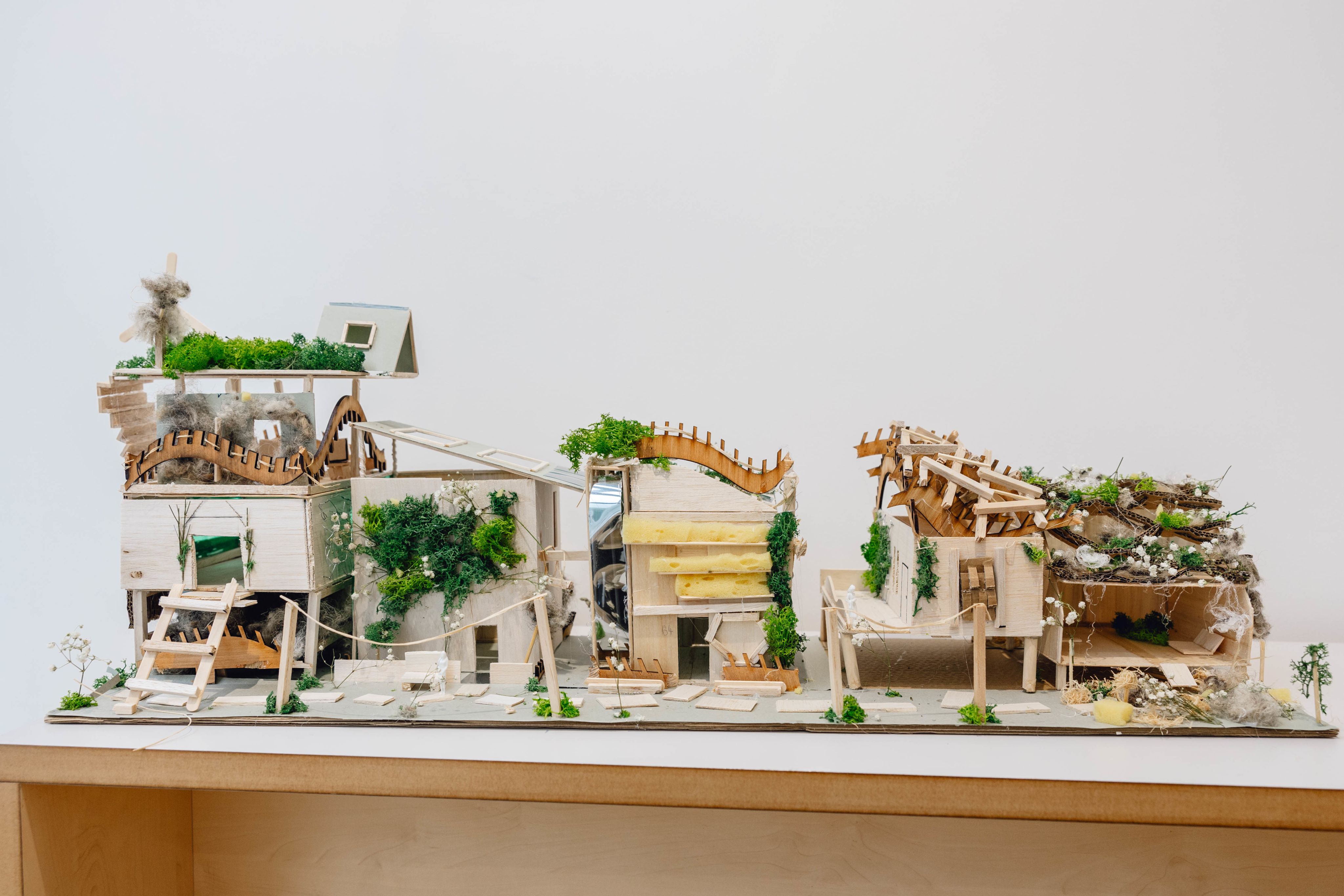
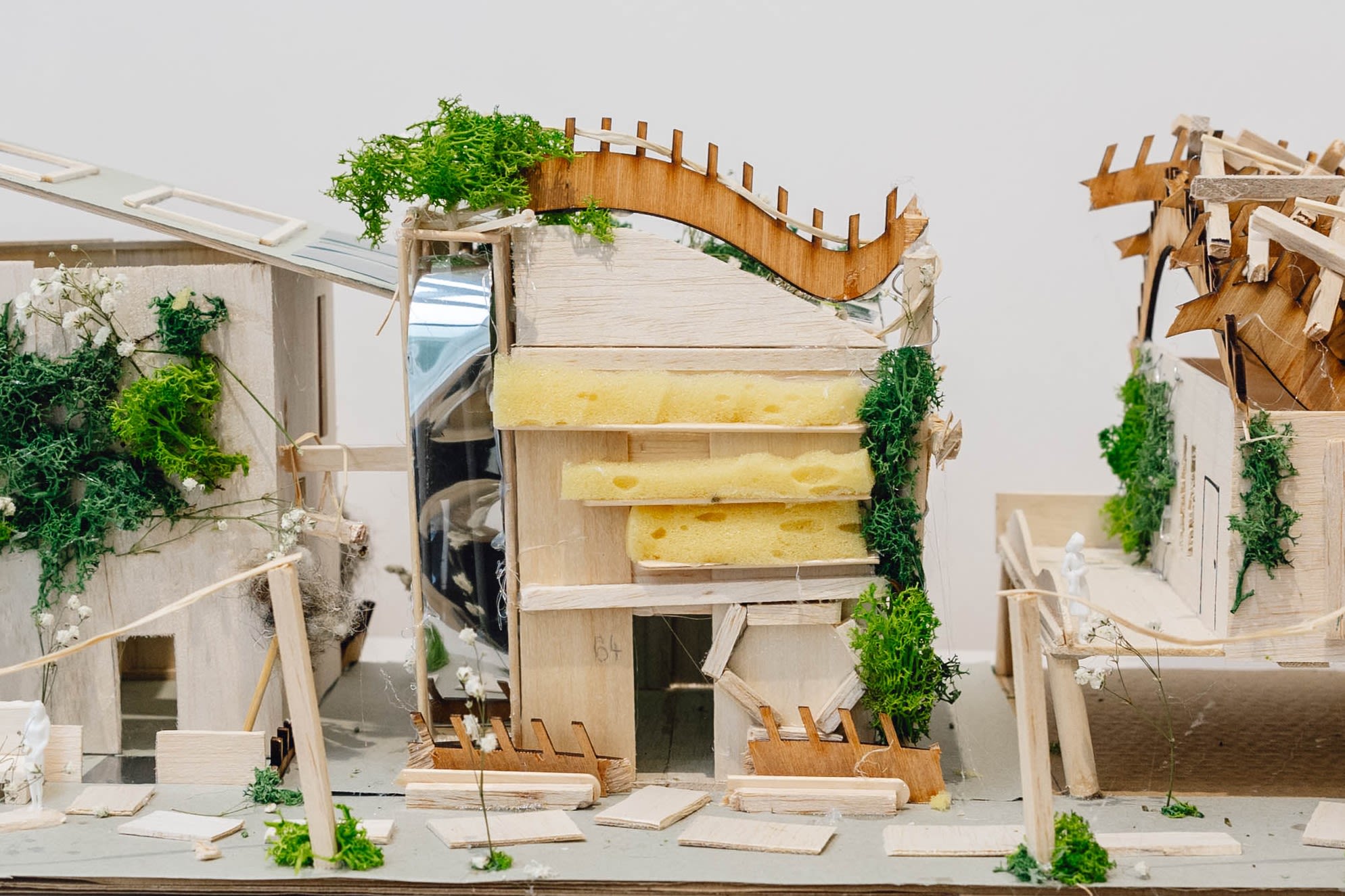
Bee Green
I designed a house to replicate a hive where bees live. I’ve done this to make the house connect to nature, a lot of plants are around the house to show the importance of nature and wildlife while still maintaining a modern look. Many windows for natural light to flow through the house as well as high ceilings for an open, relaxing space to unwind. I’ve added a large hexagon structure at the back of the house as a large area for bees to live near the house. A way to save animals, whilst looking attractive and stylish.
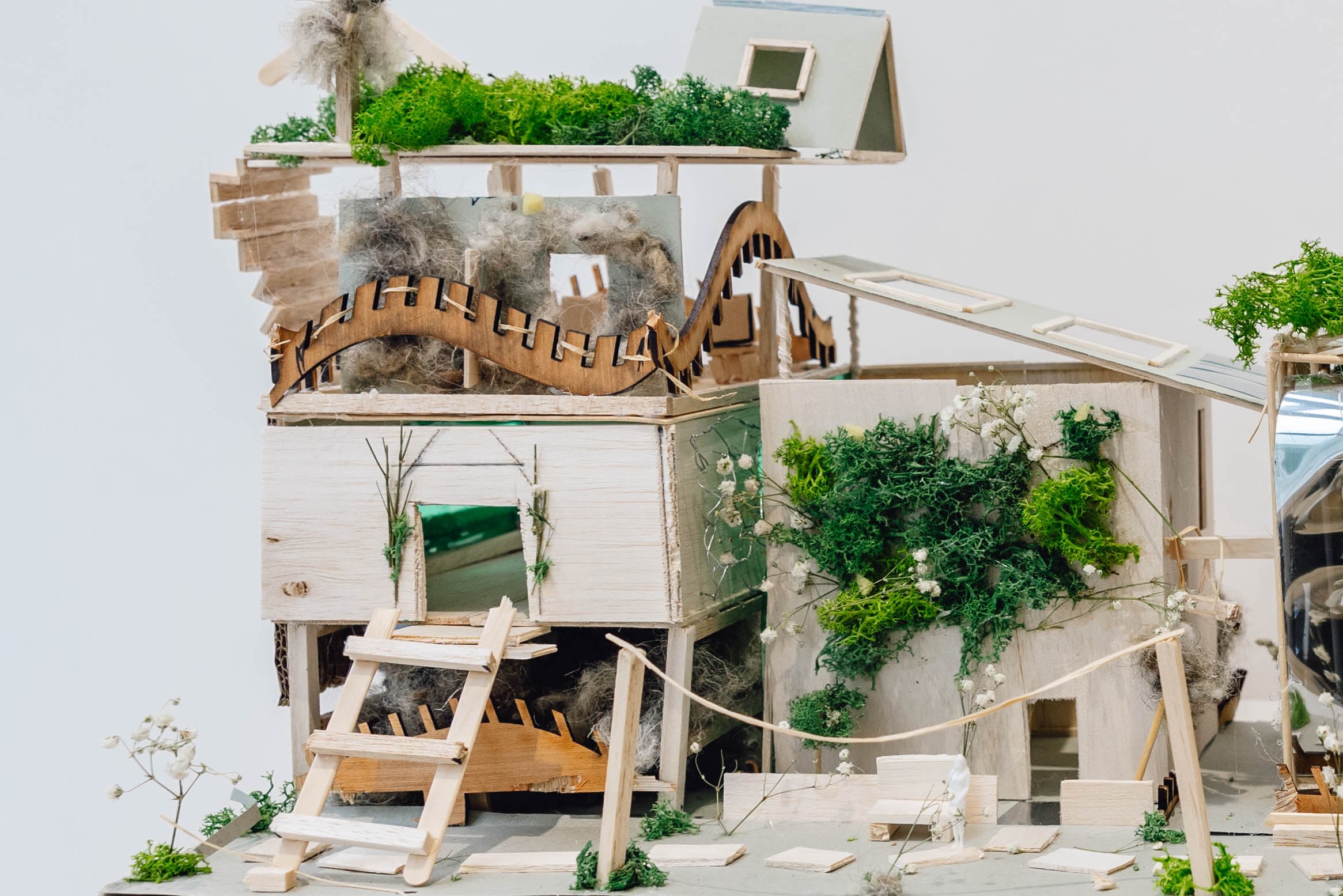
Futuristic Mansion
I have made an eco green home by adding a green roof to help with wildlife and to absorb water. I have also added lots of vegetables and materials to help make the house sustainable. I have made walls with different varieties of wood. I have added a balcony to help with getting sun.
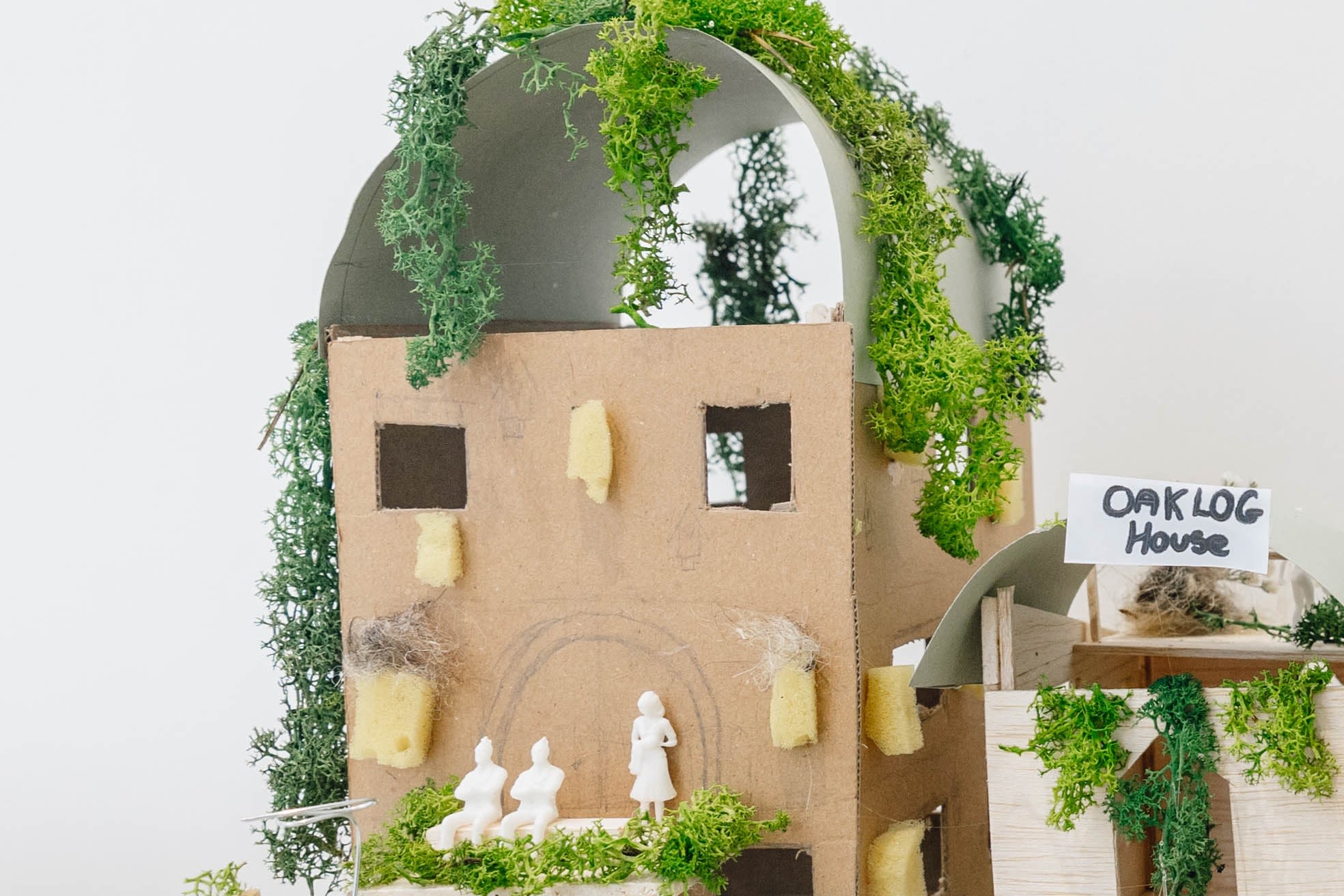
Lampton House
In my building design I have included birdhouses. The birdhouses were included to create a home for various birds and have a place for them to feed and nest. I also added hanging shrubbery to create an area for plants to grow and thrive along with various insects.
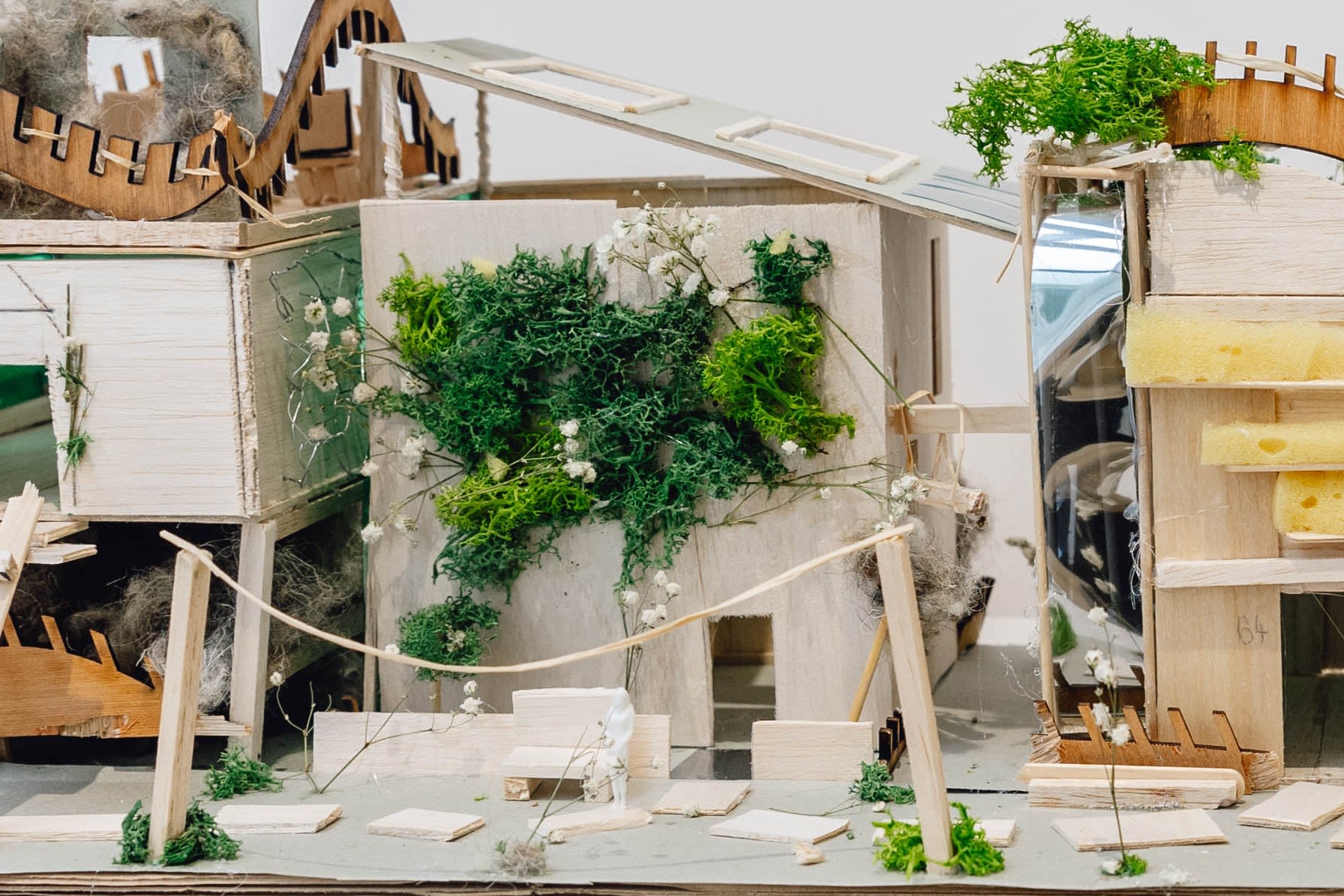
Robin Rook
I have added heaps of greenery inside my house ‘Robin Rook’. This is to allow all sorts of wildlife to settle. My idea was for nature and humans to live in harmony. The window sill has plenty of birds nests to allow for the harmony, hence ‘Robin Rook’. Inside, on the second floor, there’s a sort of nature sanctuary, where you can see the birds nesting. My house embraces nature and allows nature to live alongside the residents of ‘Robin Rook’.
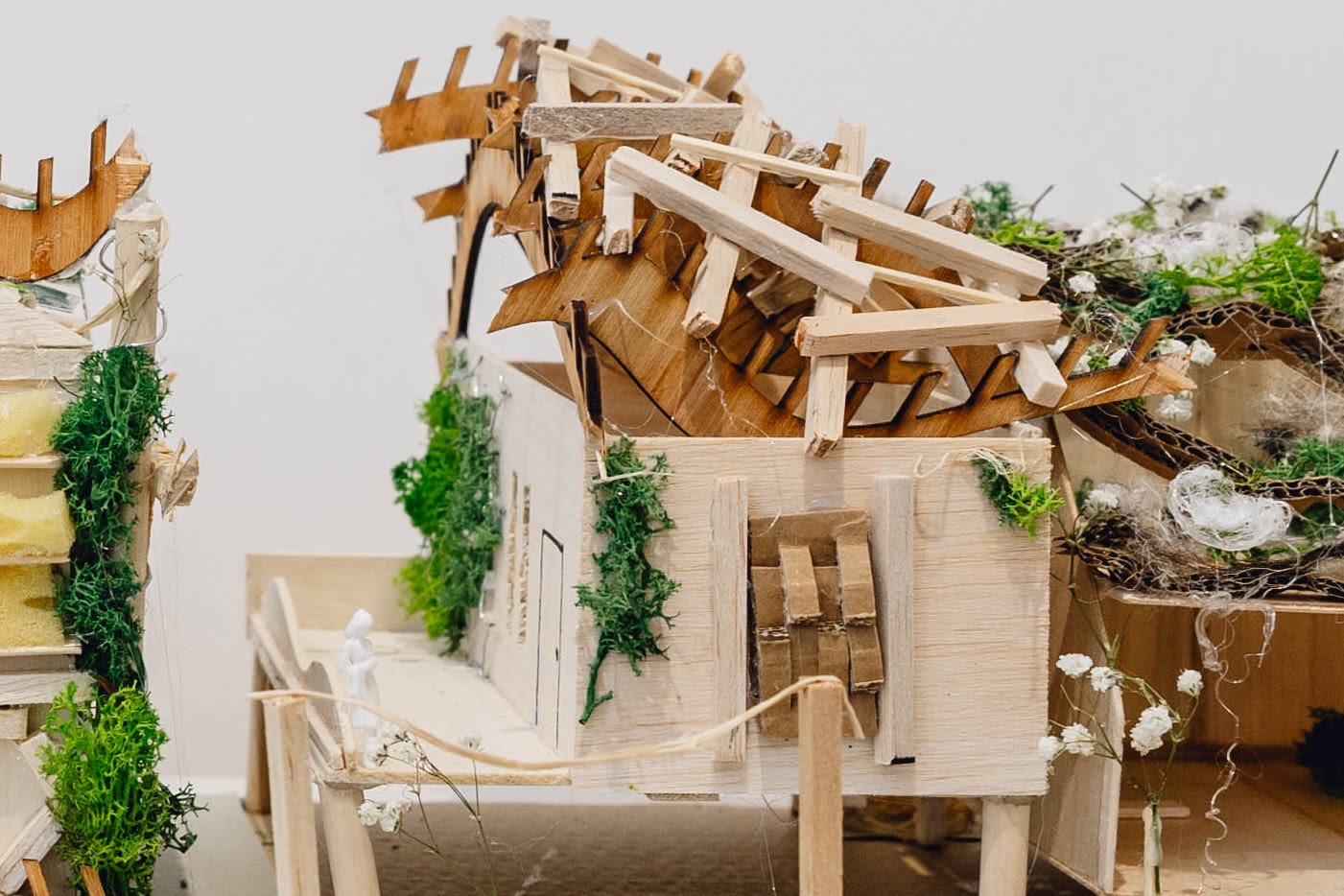
Monkey Puzzle House
In my design I included lots of vegetation and plants. It is made from sustainable materials of wood. It encourages wildlife to come in, for example the grass wall encourages insects and small animals. My house is on stilts so wildlife can live underneath. The roof is curvy and protected so birds can nest.
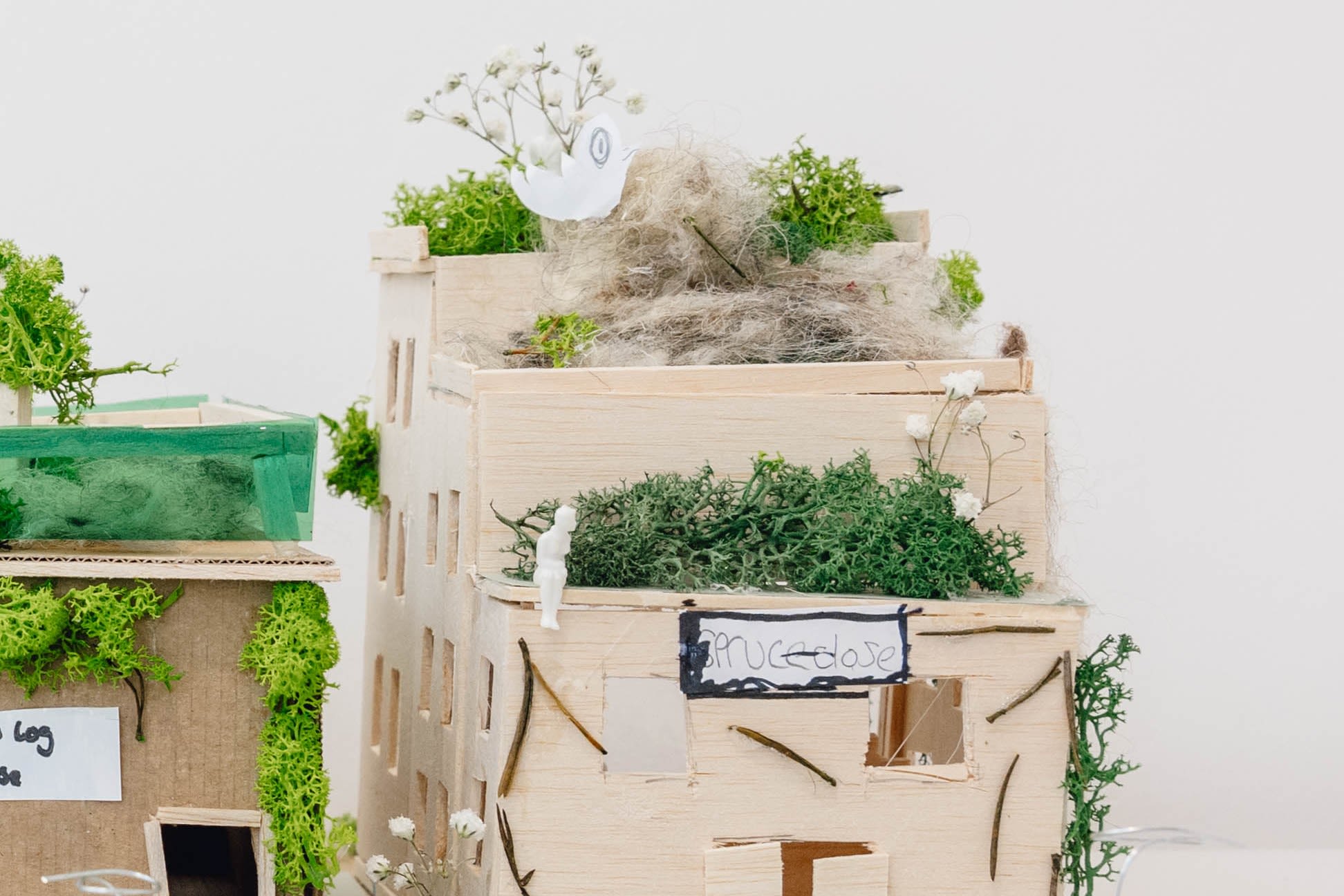
Spruce Close
I have created this building with three different roof parts. This is to add two greenery areas and one wildlife area. There are also a lot of windows for natural light. I have skylights on the roof and plenty of west facing windows for sunset.
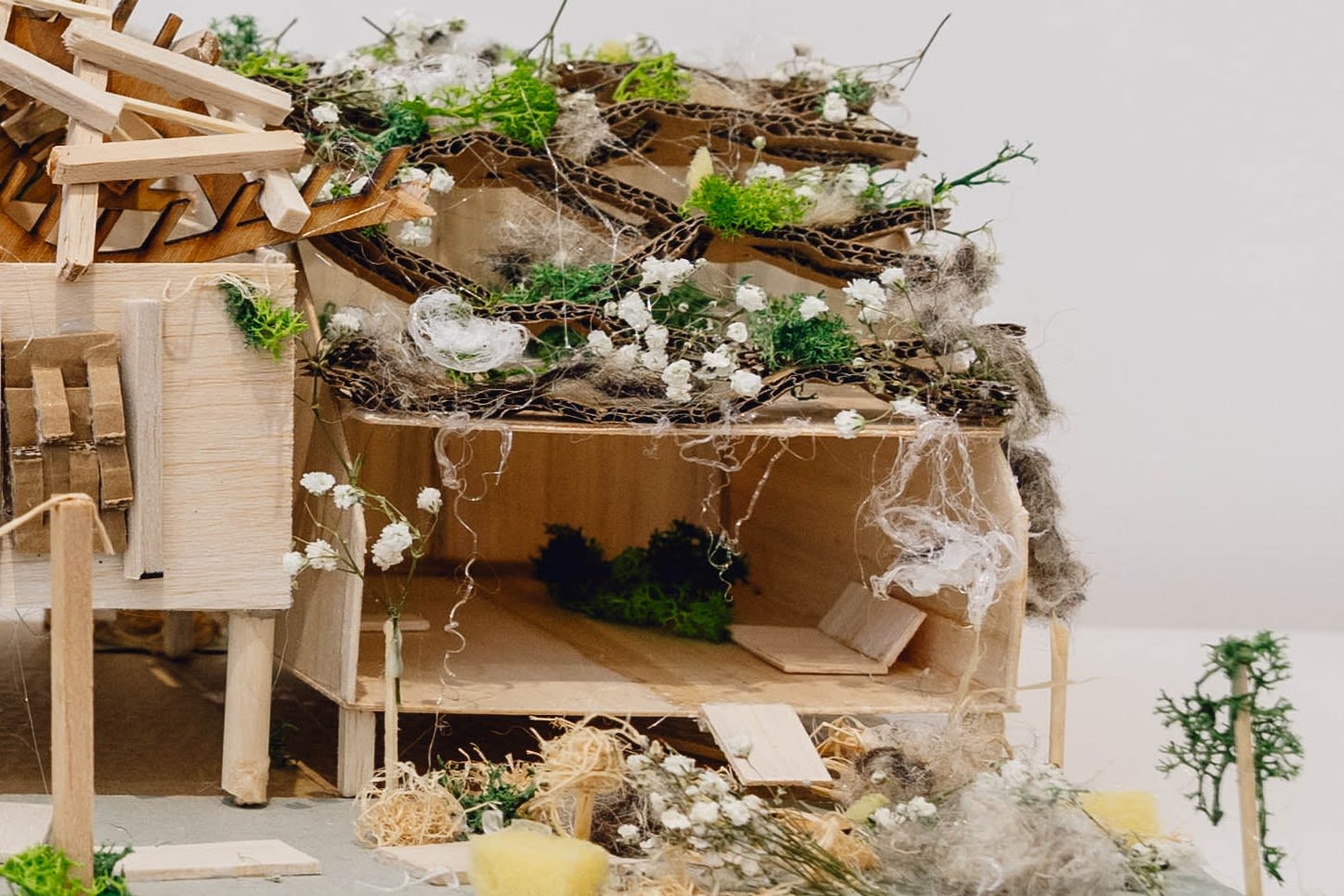
Jim
My house (Jim) includes an open roof which has growing greenery. I did this because it was a habitat for vegetation to grow. I added birdboxes to the sides for animals as well as other ‘toys’, for them as well. In the garden, I put lots of plants and bushes to encourage wildlife. Many trees as well! I hope it would make a good house in 2050!
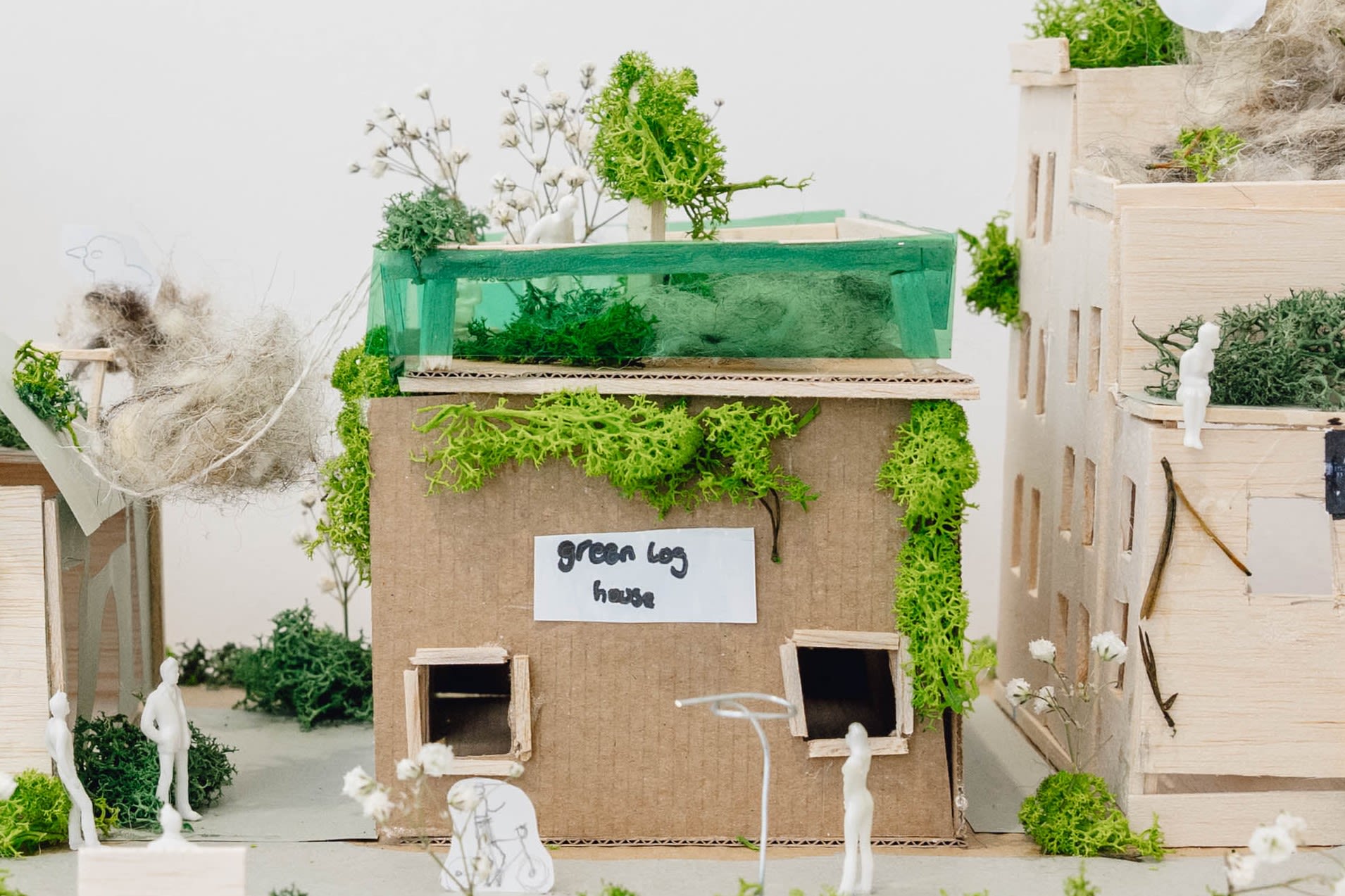
Green Log House
The way I have designed my building is to present a greenhouse like area on the roof for endangered plants. There are also bird nests for endangered birds. Also, I have added trees to absorb the carbon dioxide for more pure air.
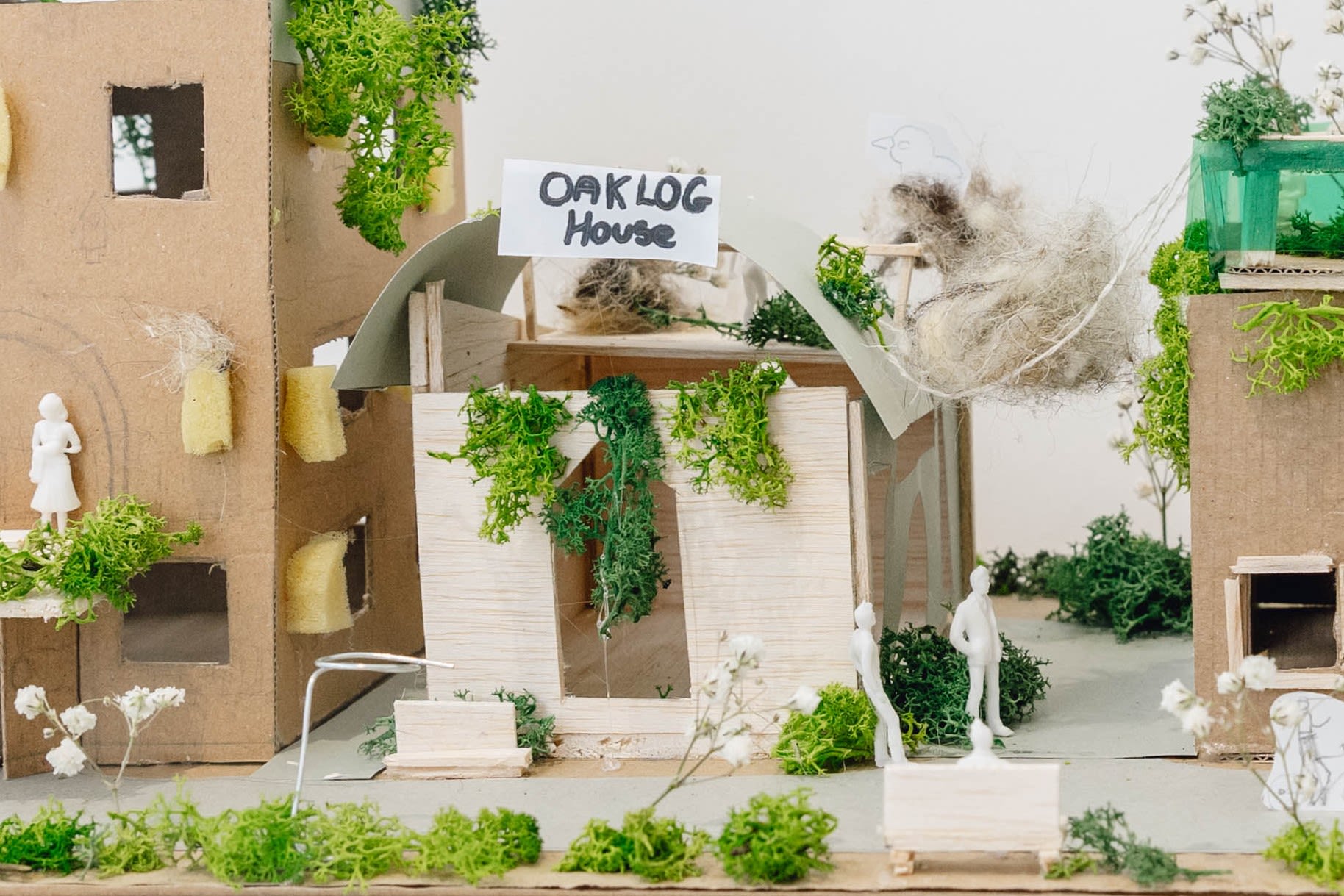
Oak Log House
I designed my house to help with extinction, for example: birds. I have decided that birds should have more than just outside to nest, as many predators could kill them. I also designed this building to help those birds that are endangered as well as plants. Plants deserve to go in many different areas, if we grow them more and more they will not be endangered.
Flooding
How do we protect our buildings from increased risk of flooding?
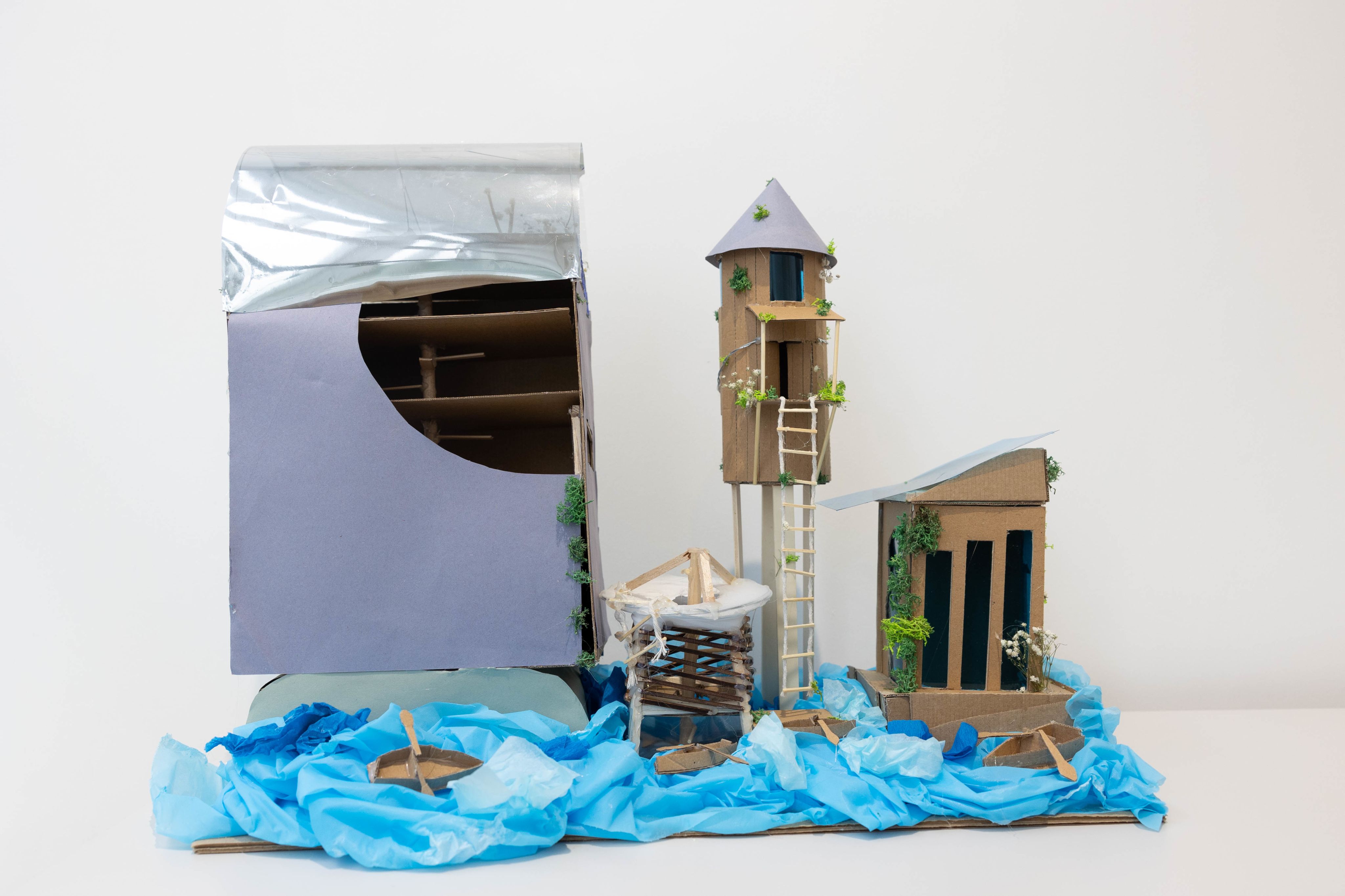
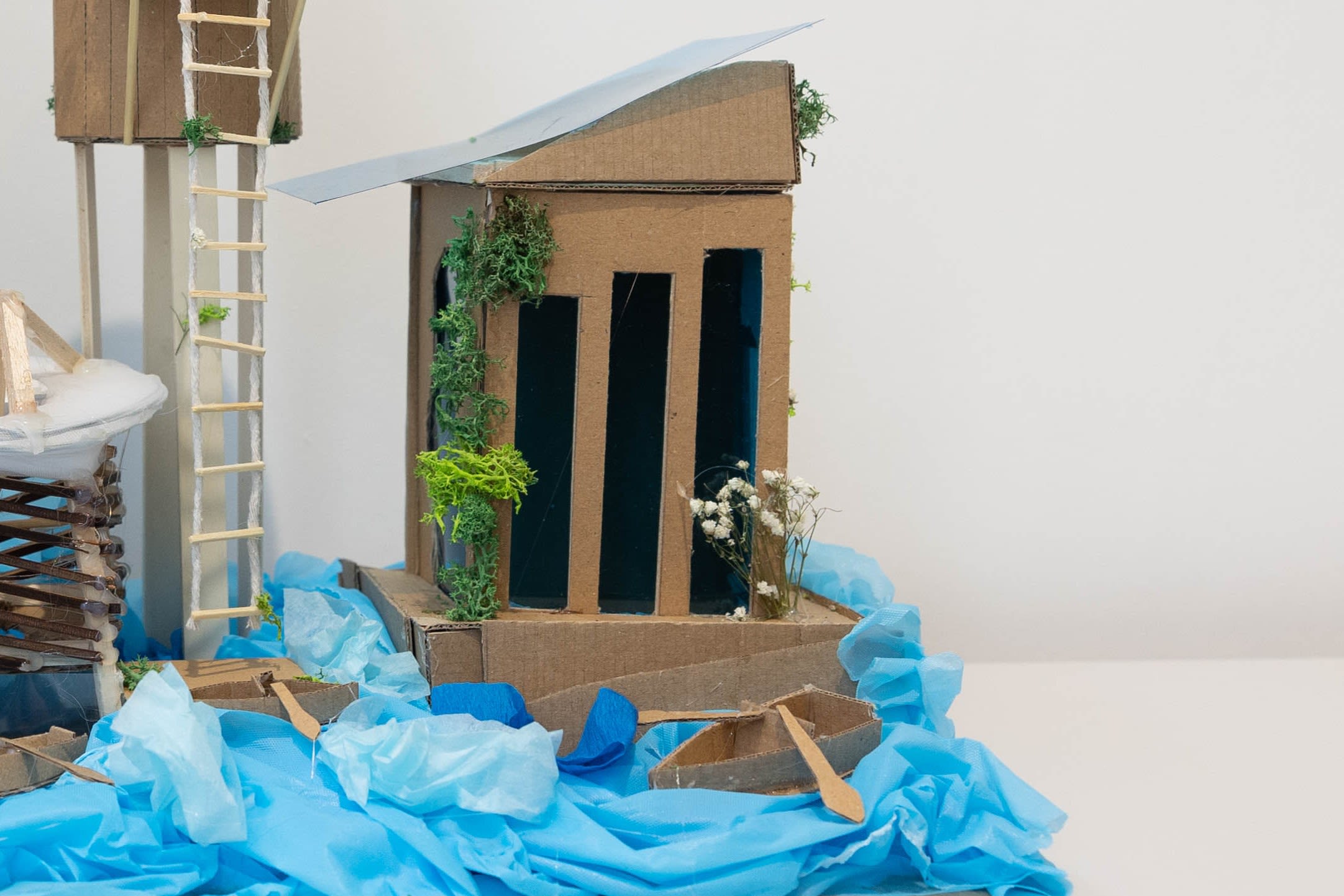
Waterfall Villa
My house's main feature is the slanted grass roof. Because of floods it will rain a lot so the water falls off the roof creating a waterfall. My house has been raised on a platform to prevent water getting in. I have also added greenery to help with the environment, because of the natural climate the rainfall waters it.
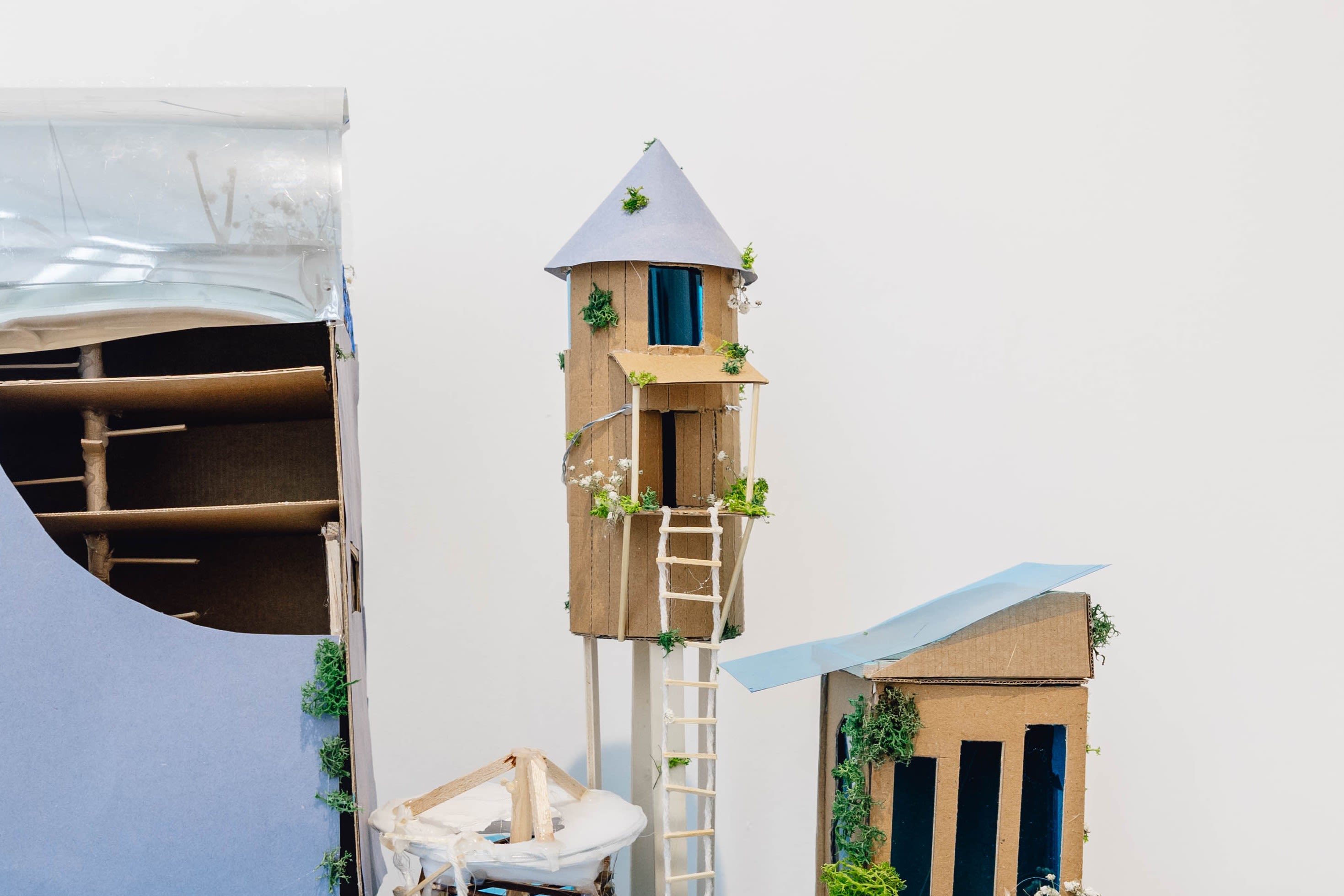
Fairytale Flood House
My house is made to withstand flooding climates. This is by the stilts making it away from the water and the pipe system (silver wire). There is a platform for boats to stop that leads to a ladder up. The cone roof lets water run off and down to the ground.
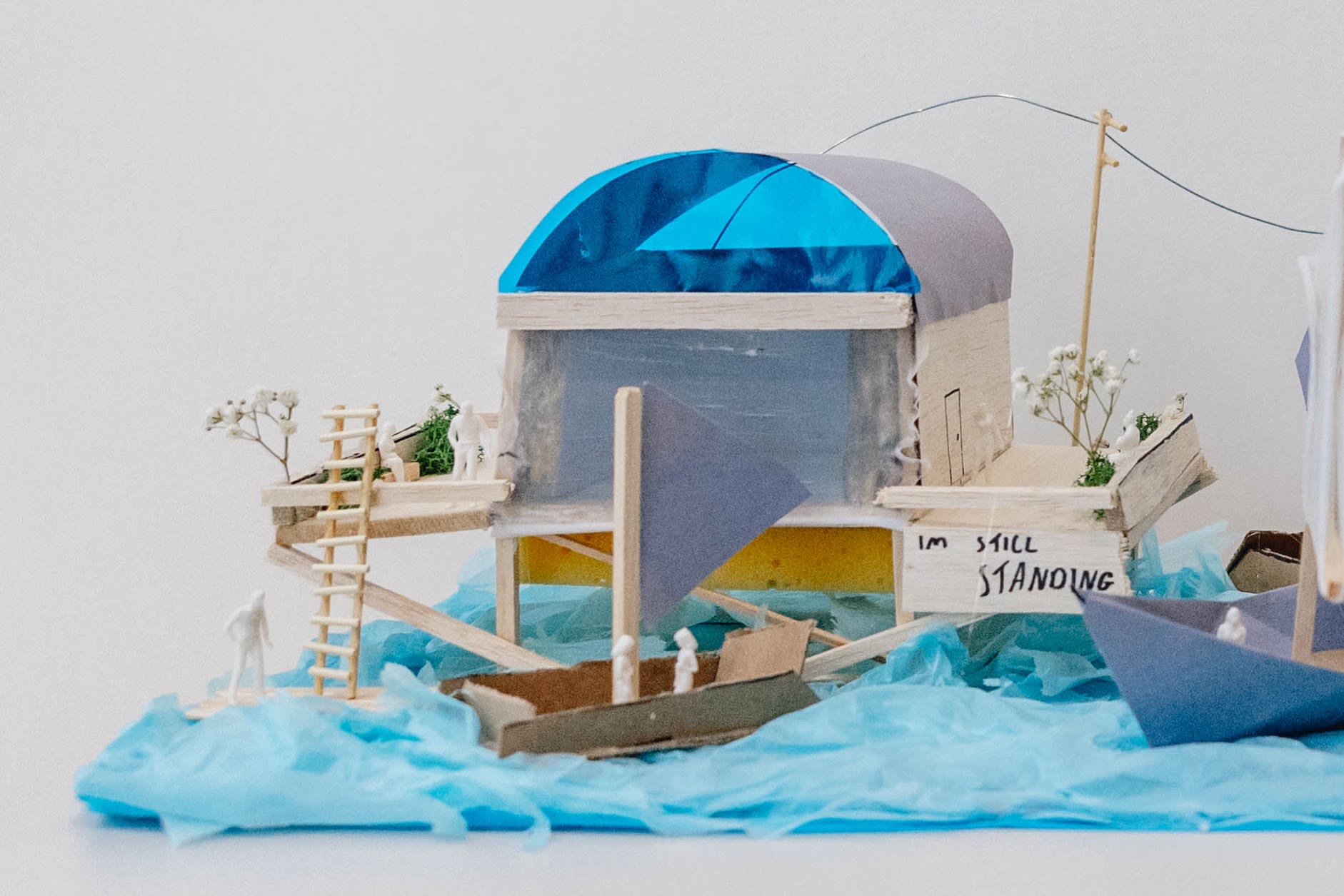
I'm Still Standing
I built my house on stilts so when the water level rises the house will still be out of the water. I have also built a curved roof. This is good as rain will fall off instead of build up.
I built boats to help travel between houses. The stilts on the house helps keep the house from falling over due to it standing in water.
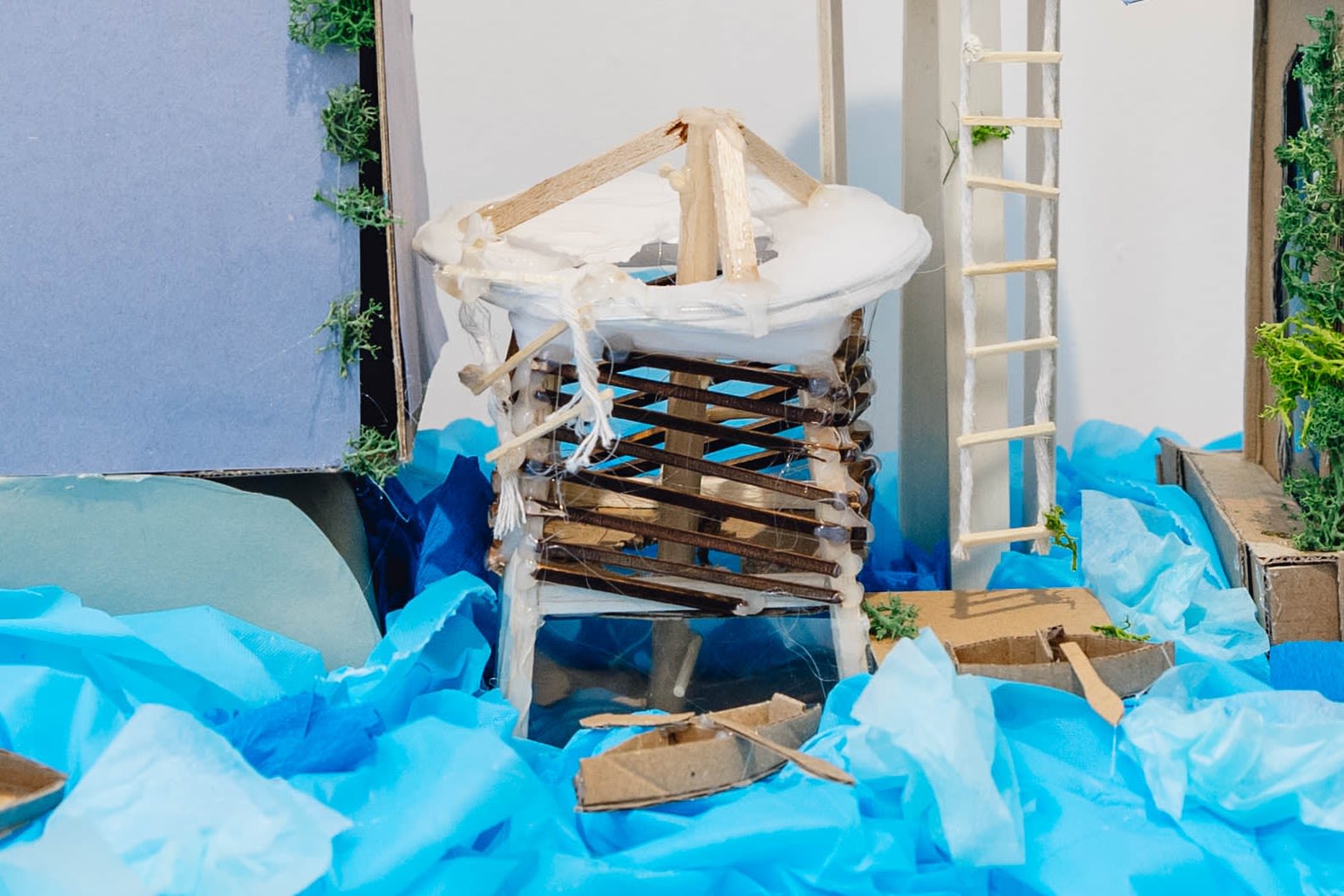
Spaceship
My house is raised so it does not get flooded in high water levels. It is water resistant so the water cannot get in. The bottom floor has glass windows so you can see out to see how much has flooded. My house is mainly built out of wood which makes it sustainably built and with less carbon emissions.
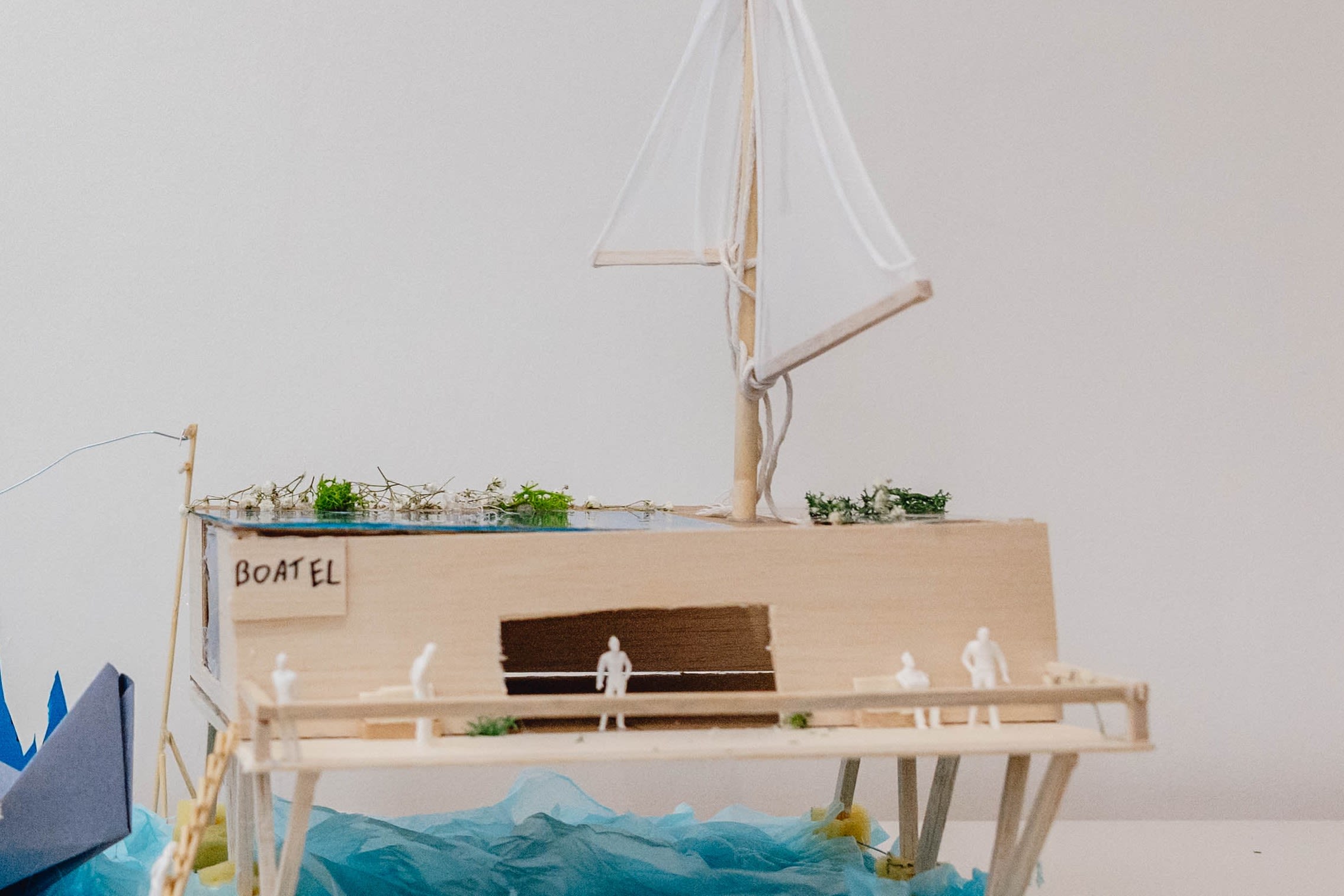
Boatel
I designed my building like this because the solar panels and greenery makes this building a self sustainable boat. Another feature about this build is the sail. This feature is usable when the water level gets too high.
I added stilts to keep the water from flooding and added an outdoor garden which is raised because you can’t get to land. You get to the house with boats and ladders.
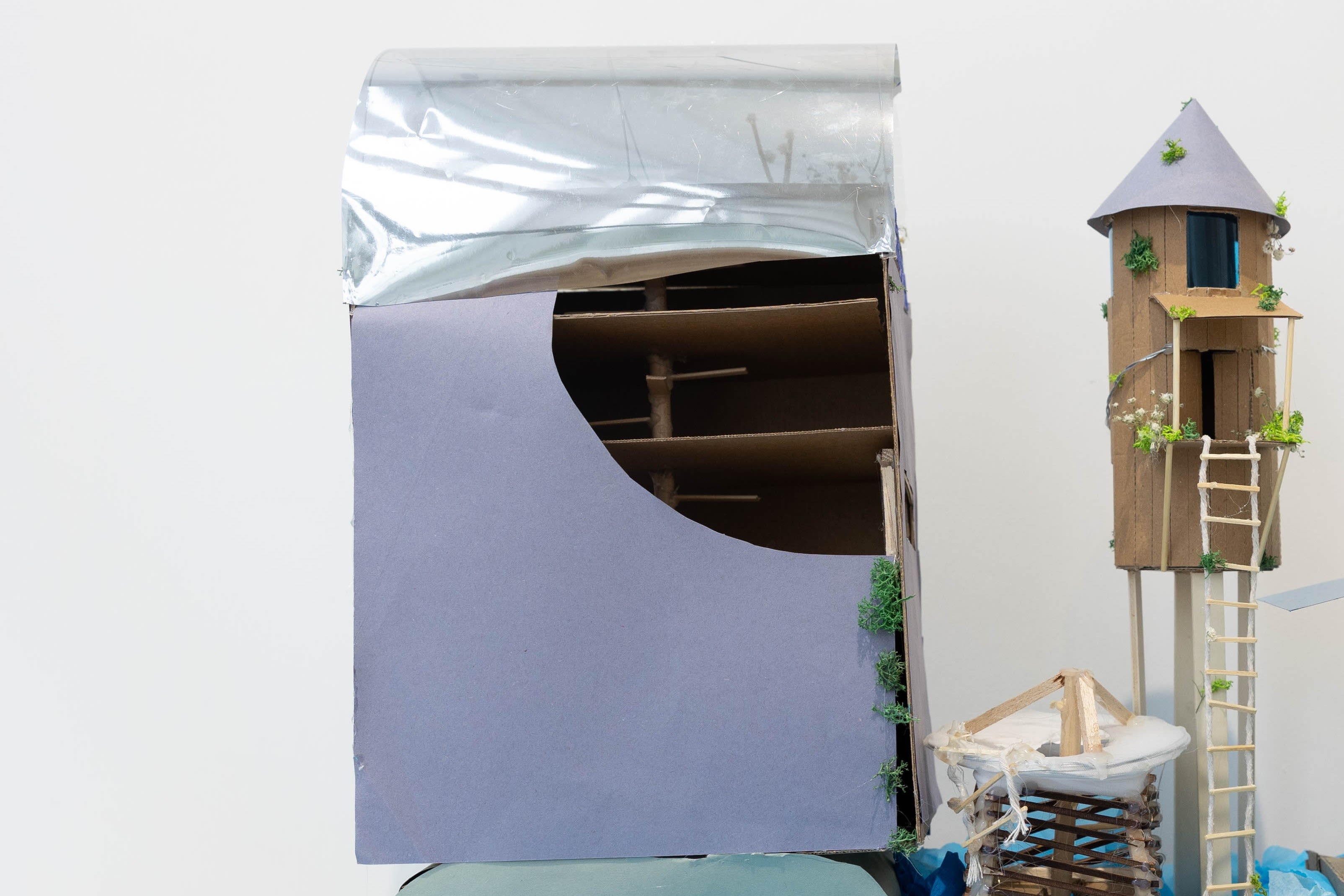
The Mansion
Our house is a lot bigger than the other houses and this is because it is designed to hold two families. The greenhouse garden is a place for both families to connect and relax. Around the house, there are solar panels that provide for the houses energy.
The bottom of the house sits on a little hill to delay any minor flooding and protecting the house further. The bunker is located in the hill and that is for a safety area if the flooding is extremely bad, as the inside is sealed so no leaks can be let in.
Strong Winds
How do we protect our buildings from increasingly strong winds and make use of it as a source of energy?
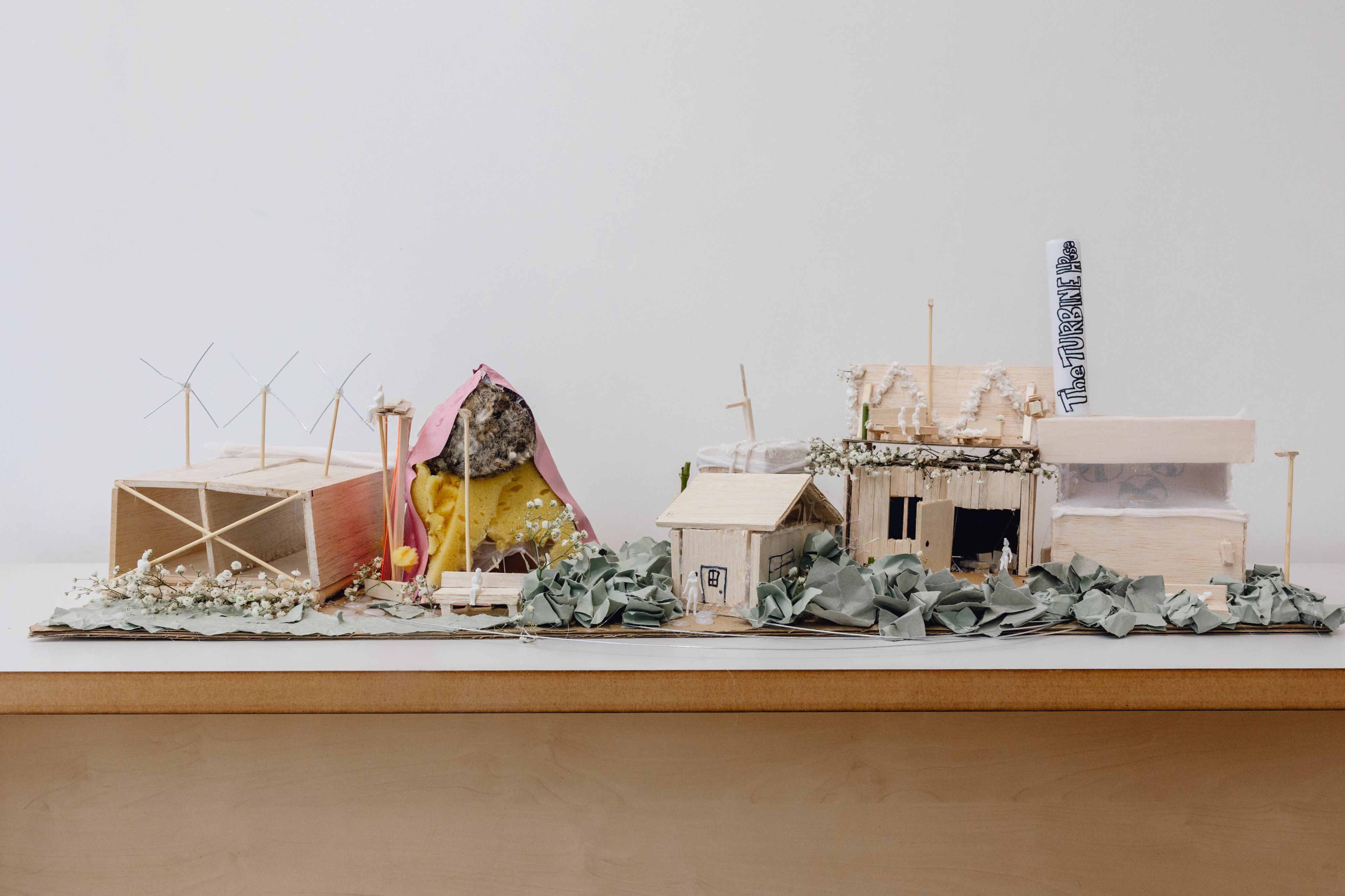
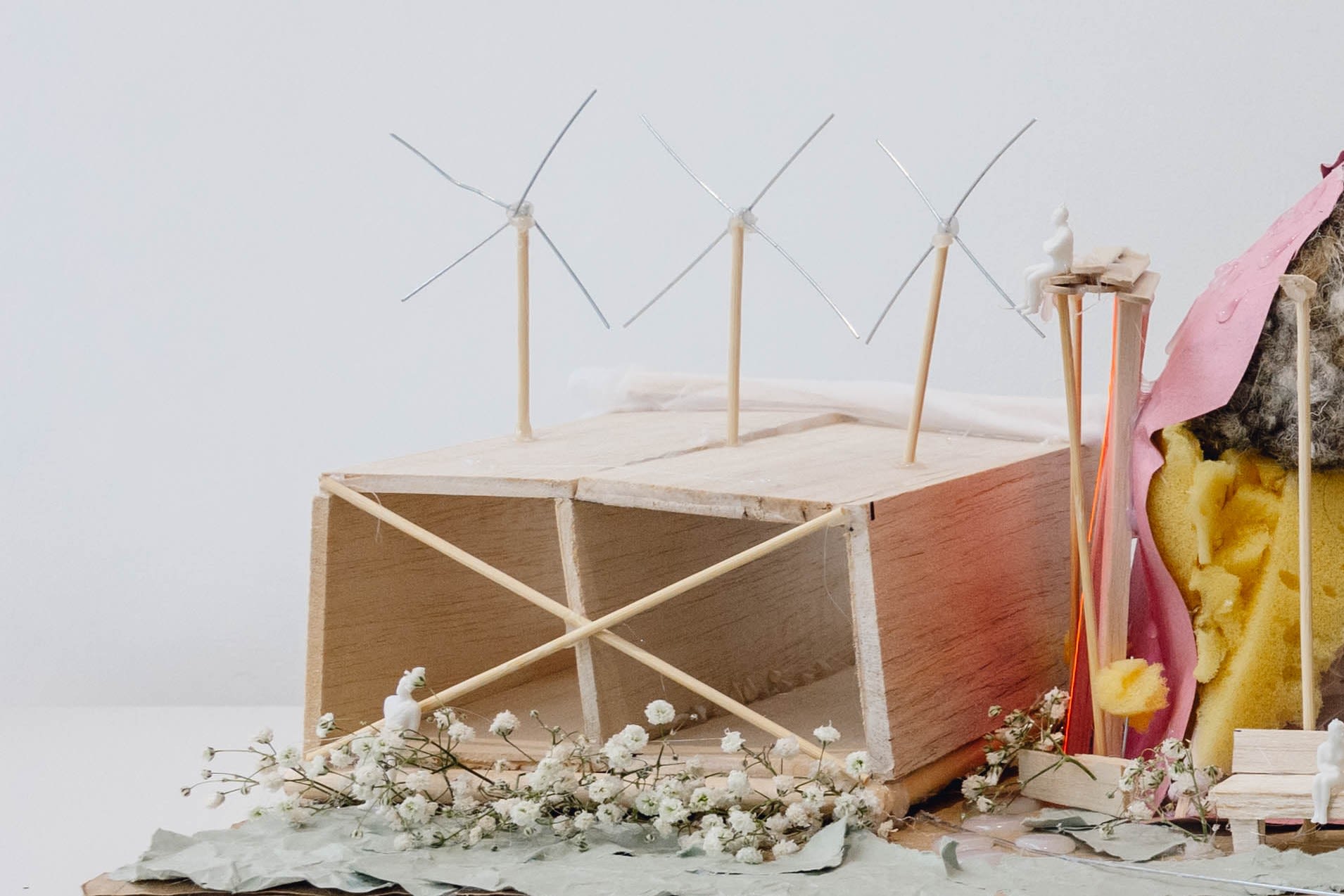
Storm Trooper
My design has a sturdy base and cross over planks so the wind goes through. I also put wind turbines on the top of the building to keep electricity flowing. I designed this building by making a sturdy base, the sides topped with a roof with wind turbines. The sides had a cross to steady the building up
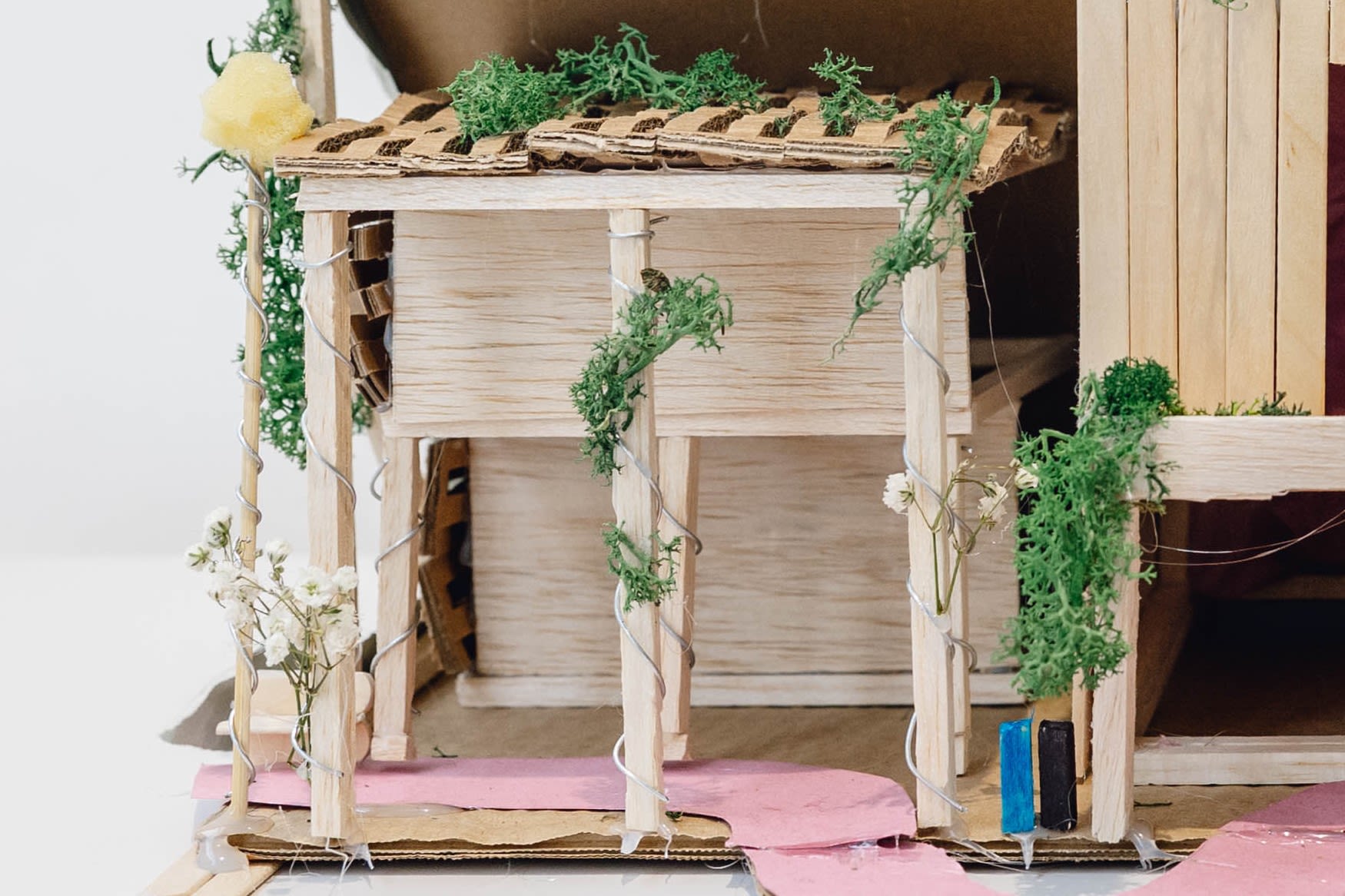
Windy McWindFace
I have designed my house so it can fit 2 floors in 3 metres of height. I designed the roof so it fitted the shape of the hill. Things like the kitchen and living room would be at the front and bedrooms at the back. We chose to build the house in/behind the hill so that the houses were sheltered from the wind that can break things like doors and windows. We created wind turbines over the top of the hill so it can generate its own energy for the house.
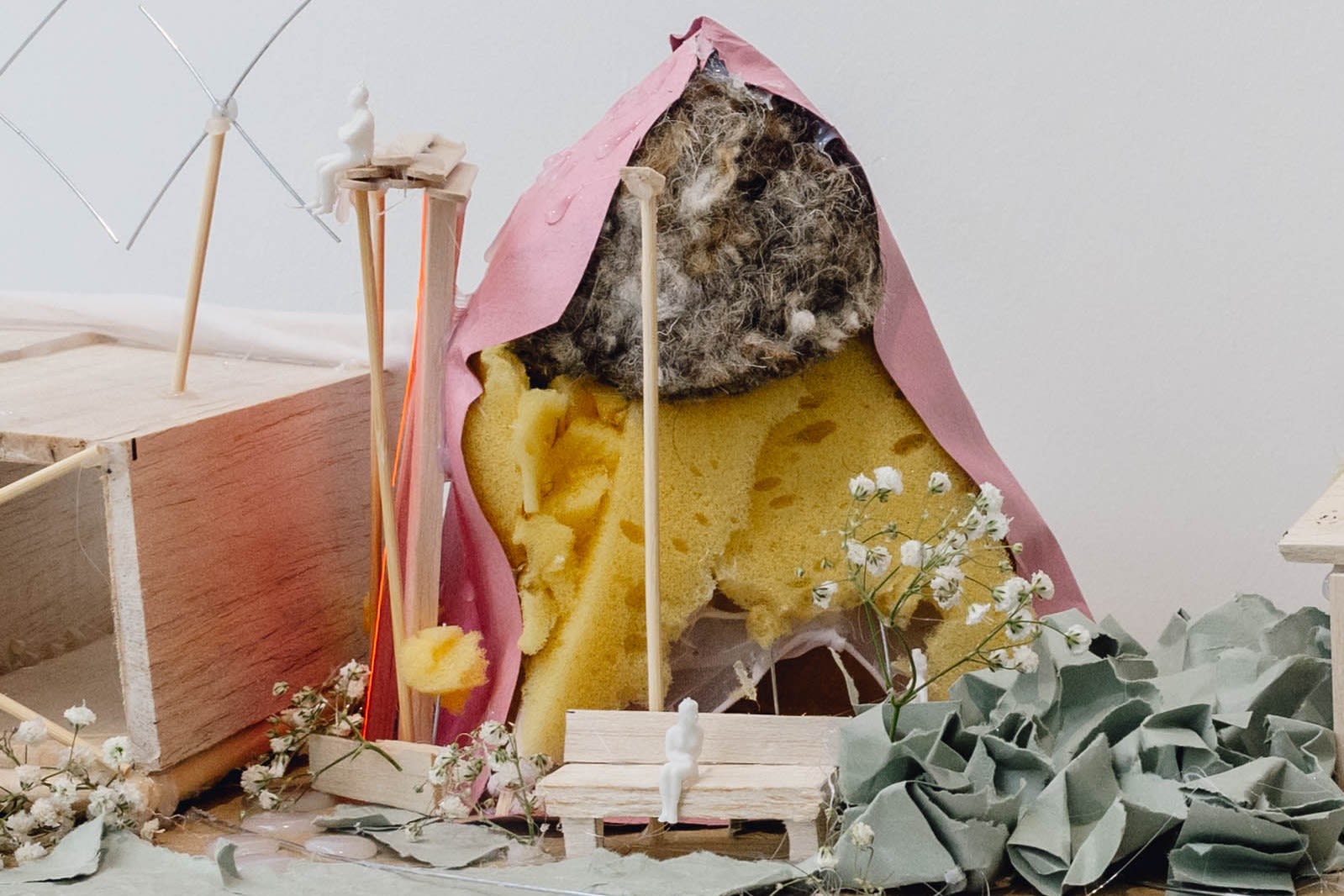
Pink House
My house is adapted so the wind goes up the house and the insulation keeps it warm and sound proof with a human cat flap to calm the wind when leaving.
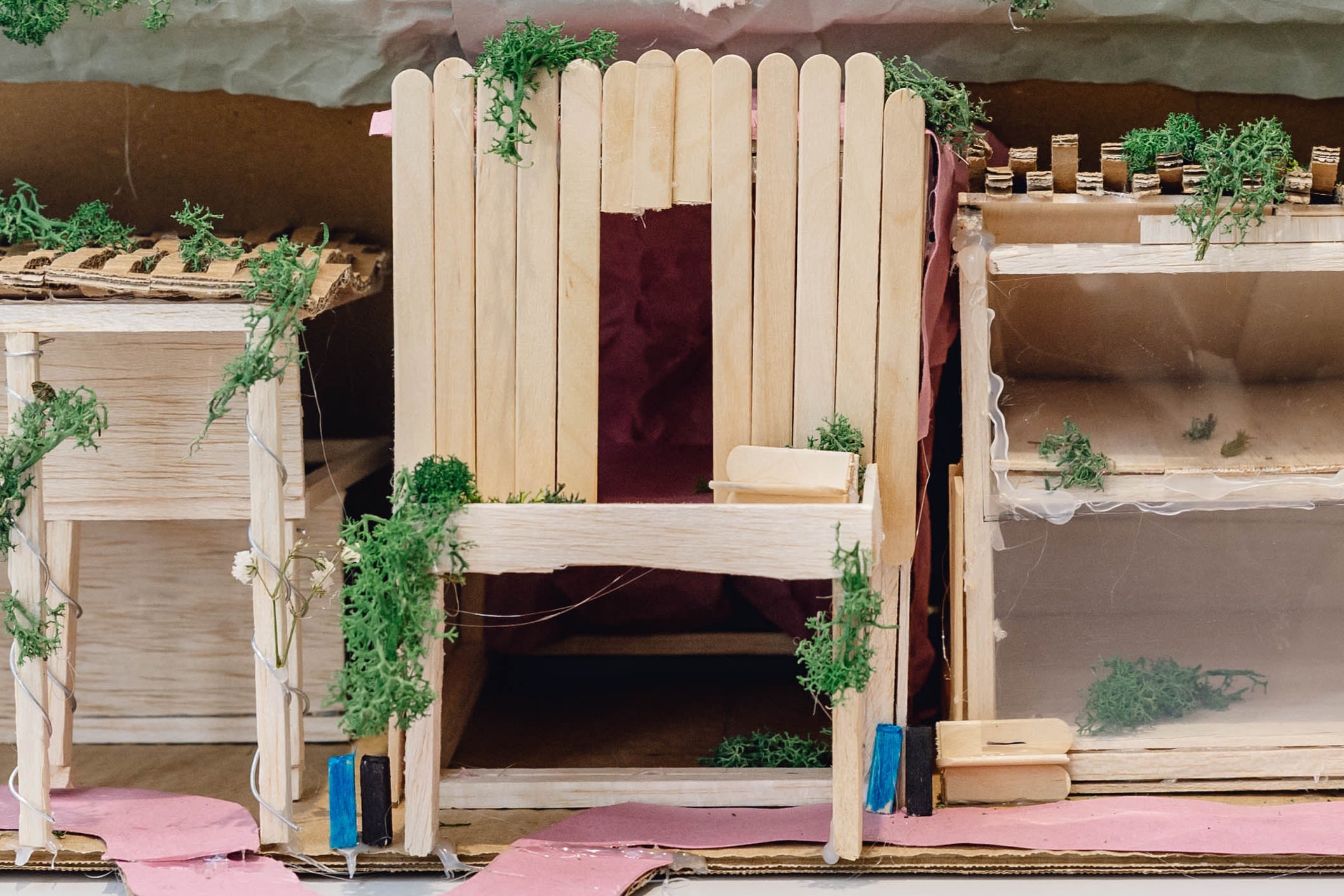
The Mount
I created a natural rock wall that comes inside the back of the house, inside the hill. The balcony is on the other side of the hill, the hill protects the front side of the house from the wind.
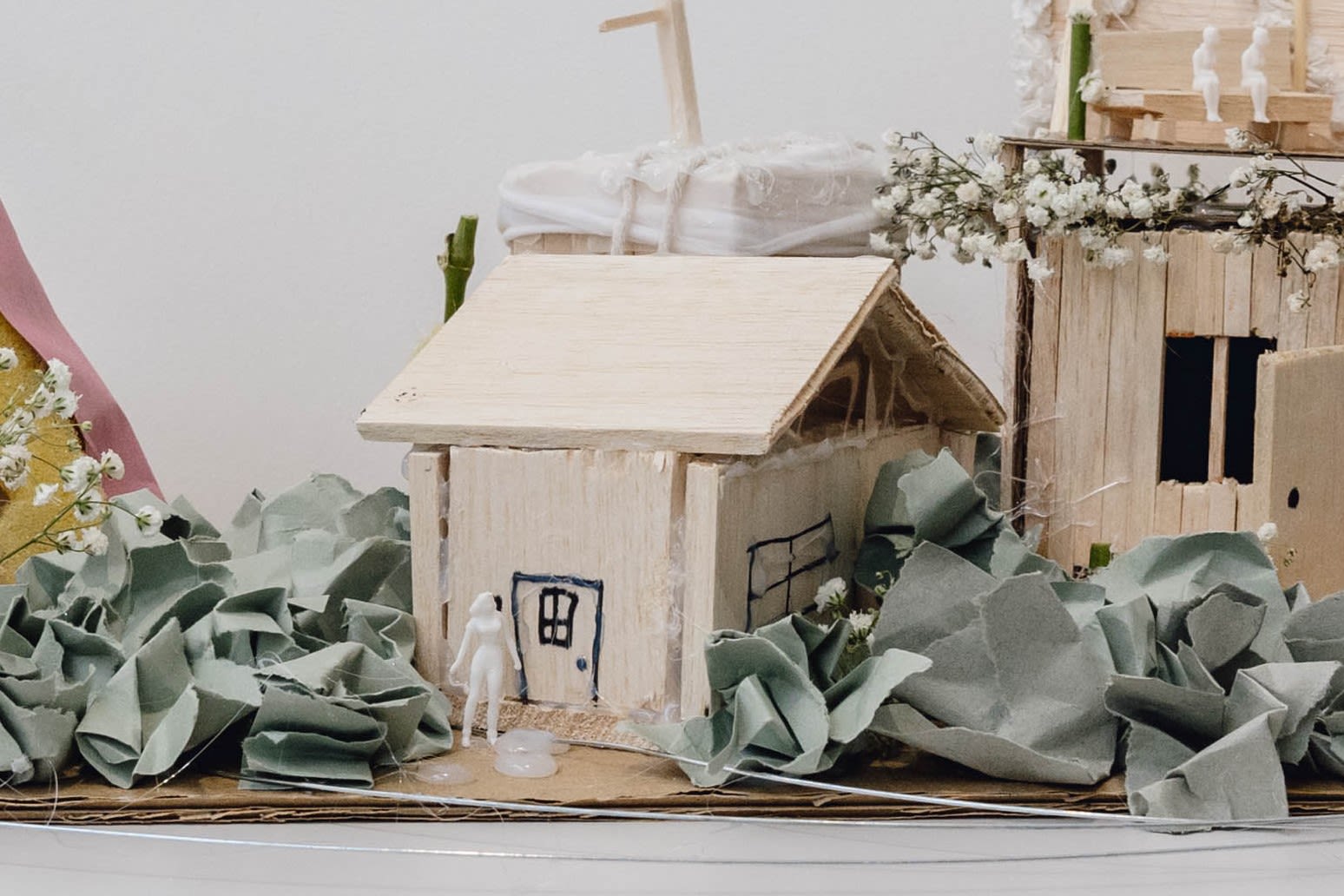
Cramdon House
I designed my house by doubling up the wall and giving it a wind turbine. I also made a slanted roof so the wind went up instead of in.
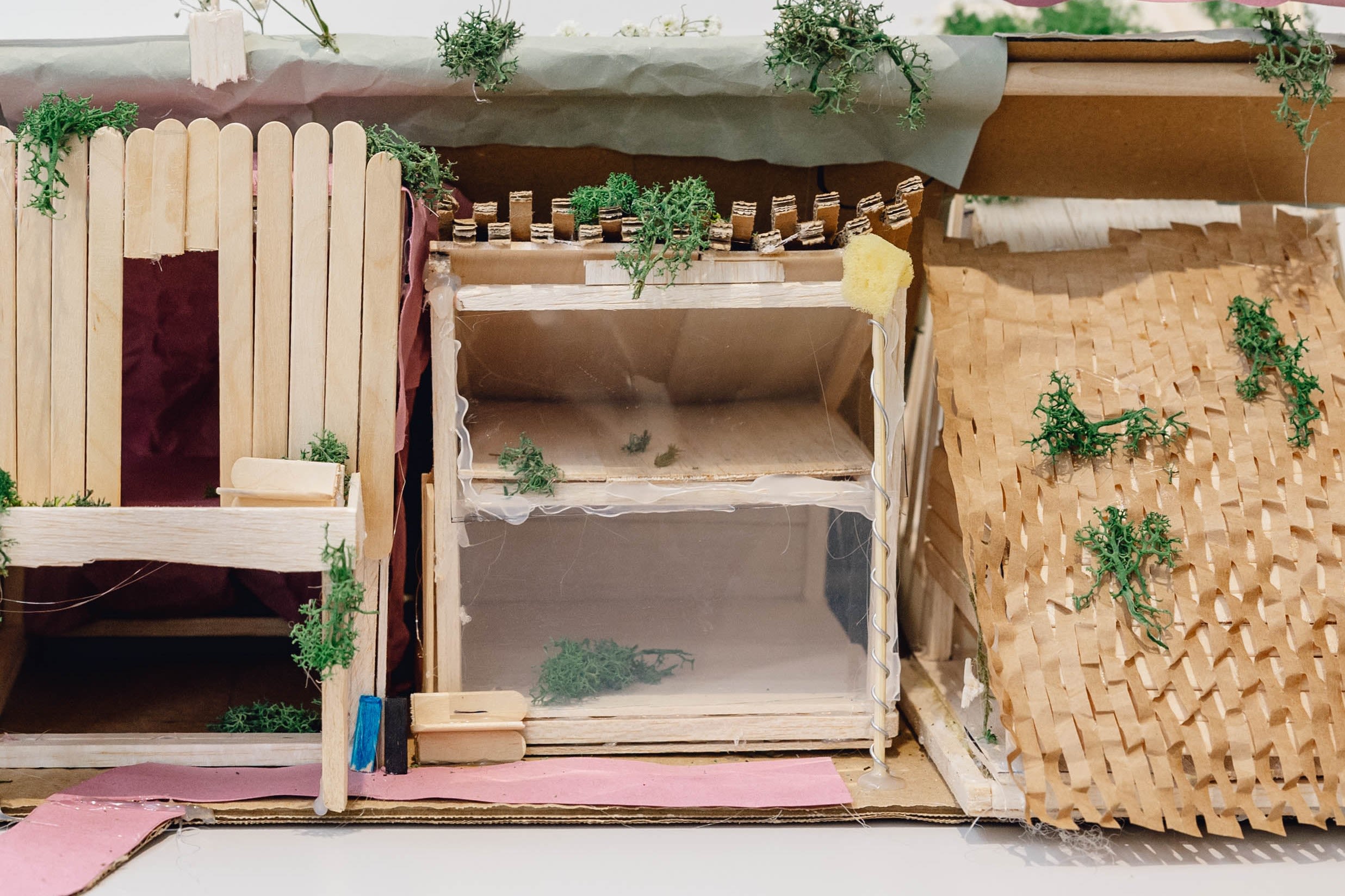
Breezy Corner
I have designed my house to be built into the hill because the strong winds will blow over the hill, shielding my house in the hill. This will keep the house strong and powered by the turbines on the top of the hill. The hill also protects the park between the houses during strong winds and storms. The path winds under the overhanging floors, making it even more protected.
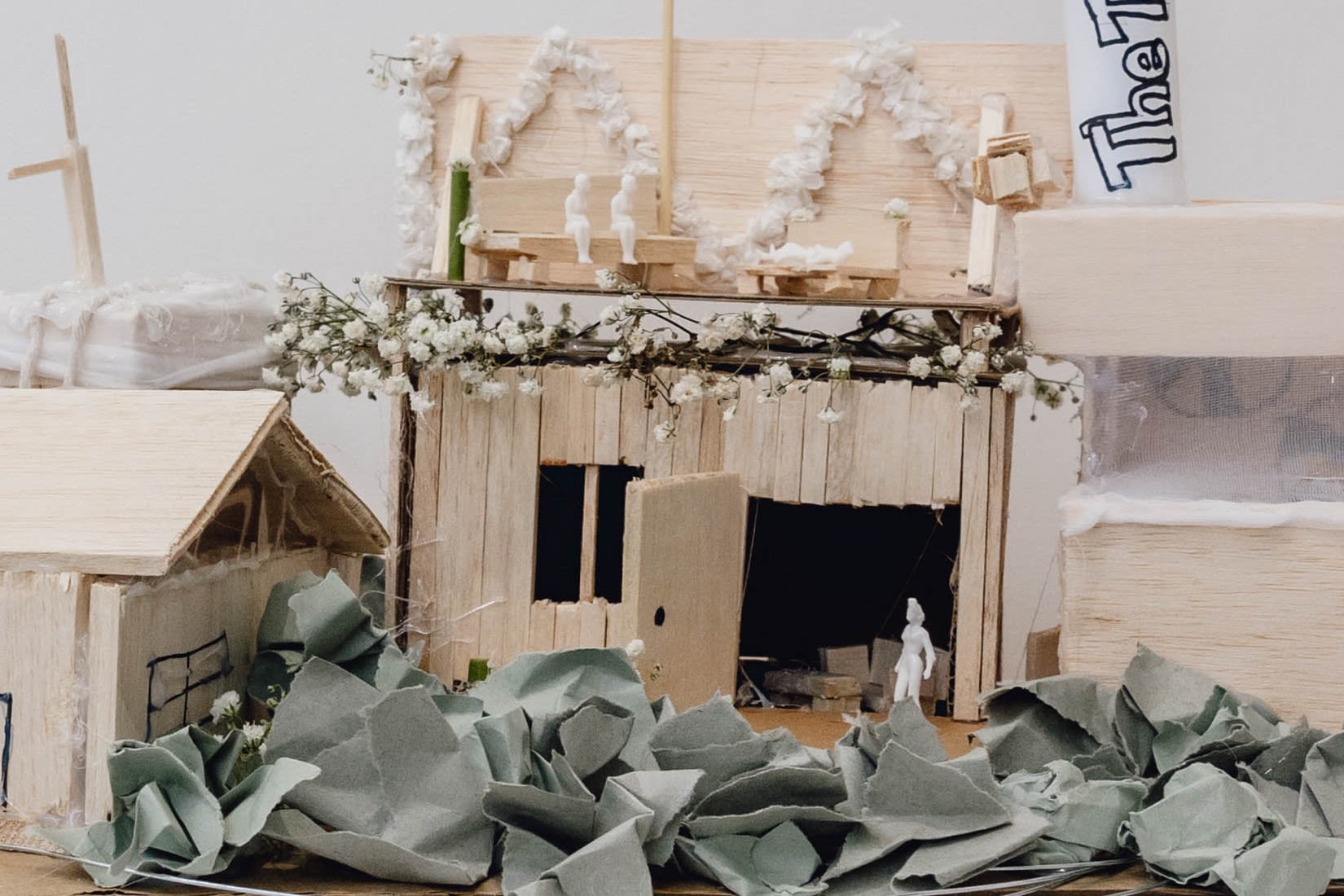
Breezy Summers
I designed my building because when the wind blows they will go through the flowers so it doesn’t blow on the wood and the reason I put the benches on the roof is because the people will get a nice breeze at the top of the building.
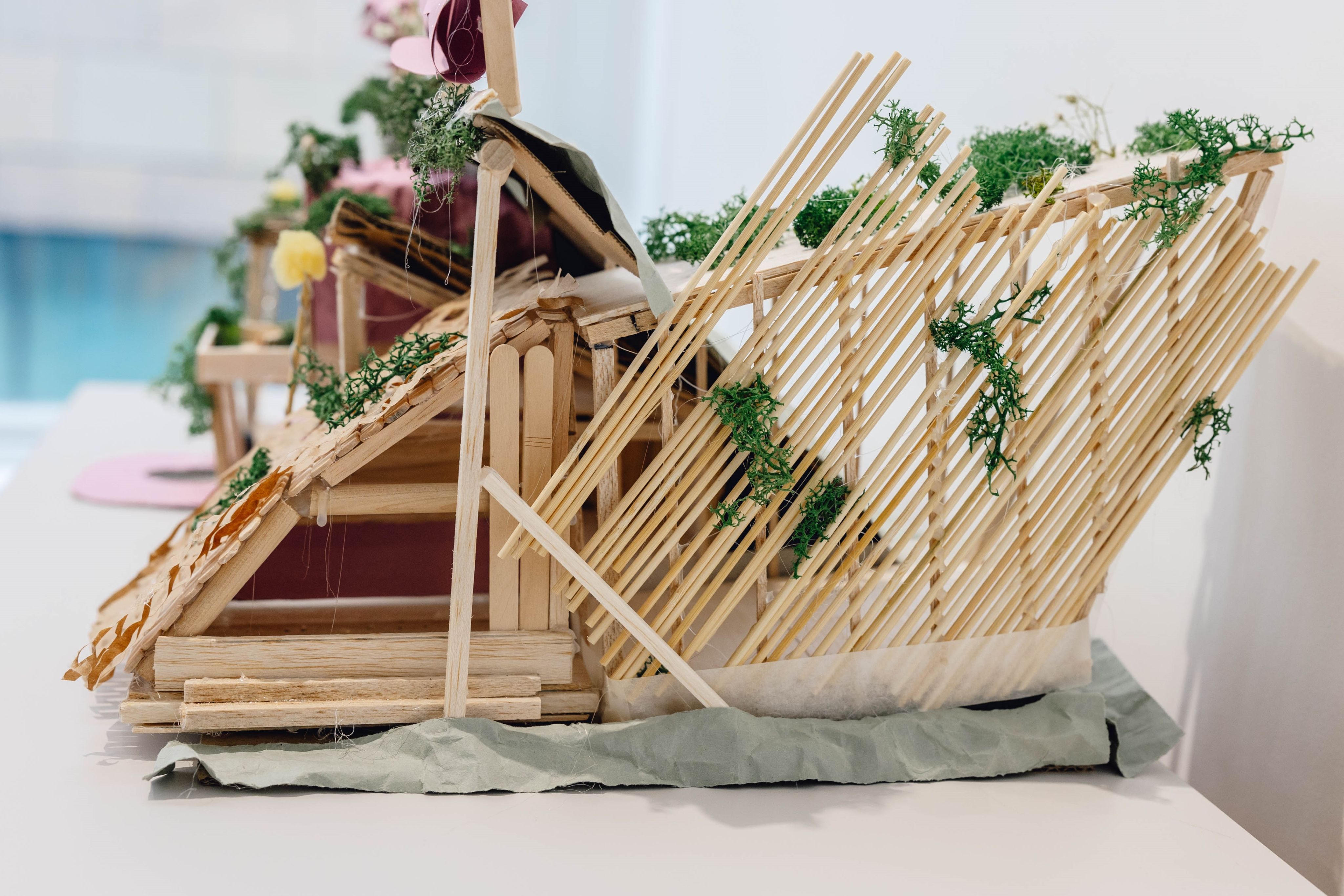
Windy McQueen
My building was designed to fit into a hill this house would then join onto another house which goes out of the hill. I used the natural slope of the hill to help me build the house
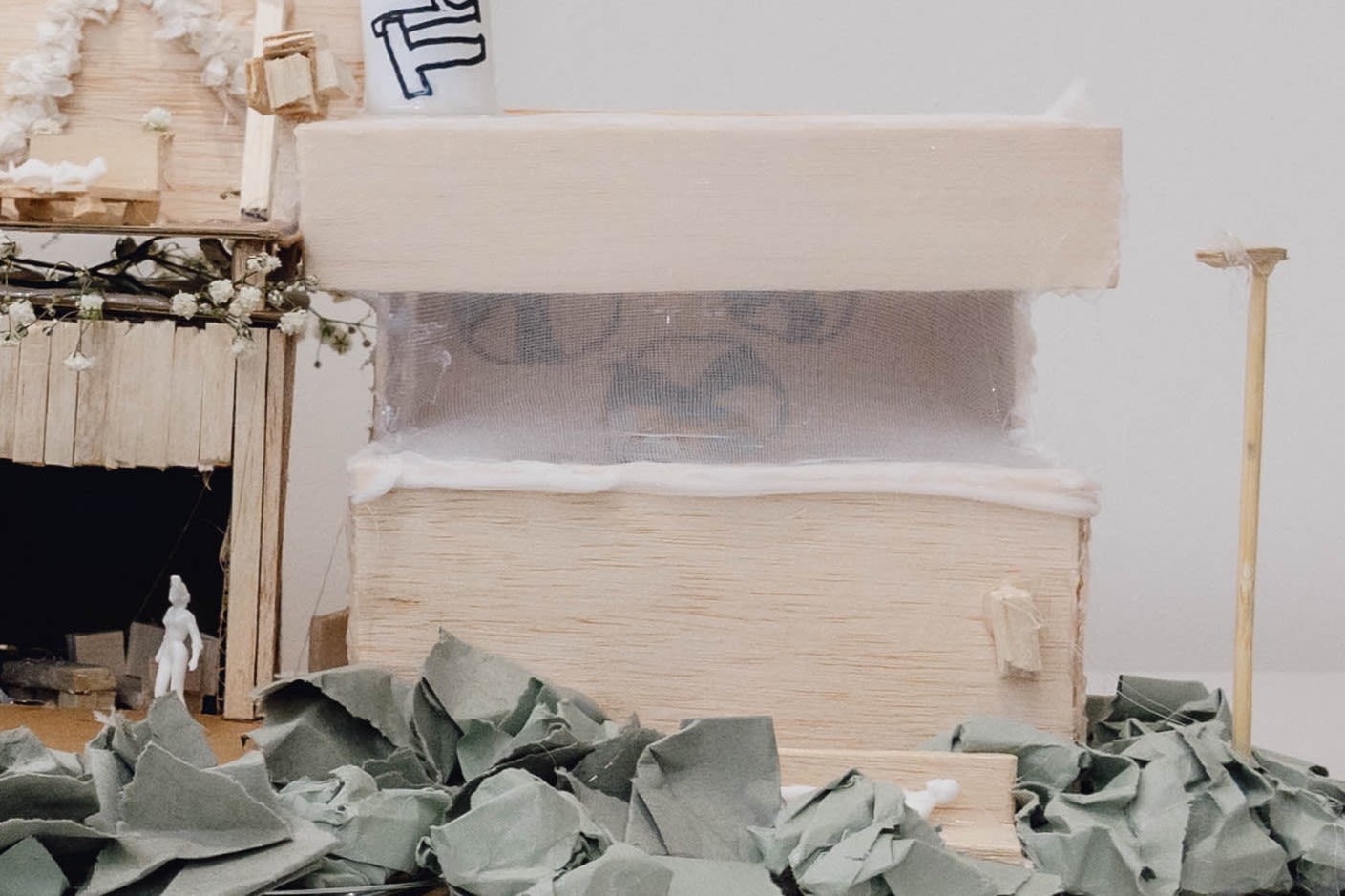
Wind House
The point of the power house is to gather the speed of the wind and make it in to energy and energy storage and power the houses over time.
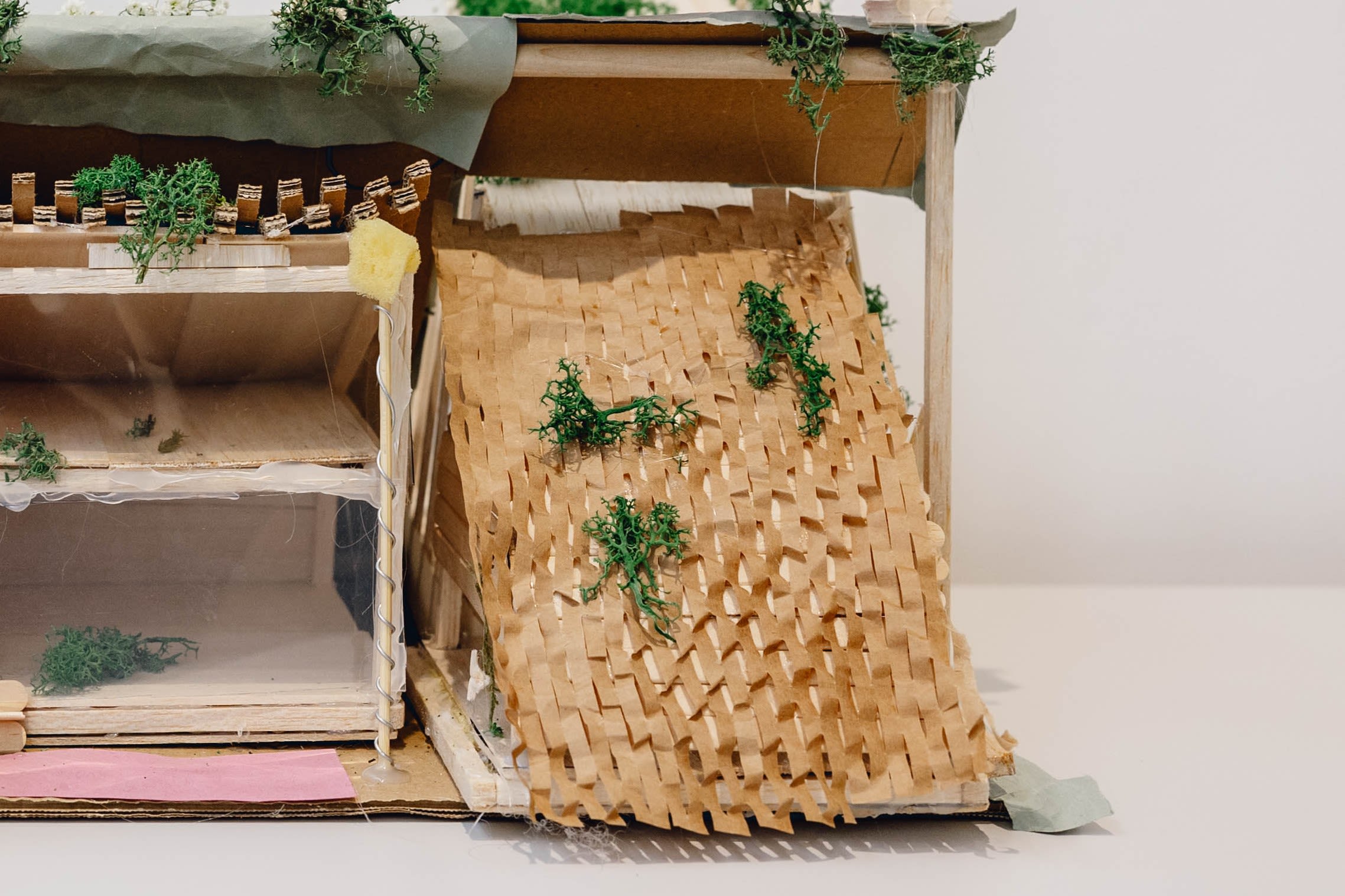
Observation
I made it on a slight slant so that the window could be very large and direct the wind away. Also, I have a green wall on the side to make it even more sustainable. On top there are some wind turbines.
Fuel Poverty
How do we build houses that consume less energy?
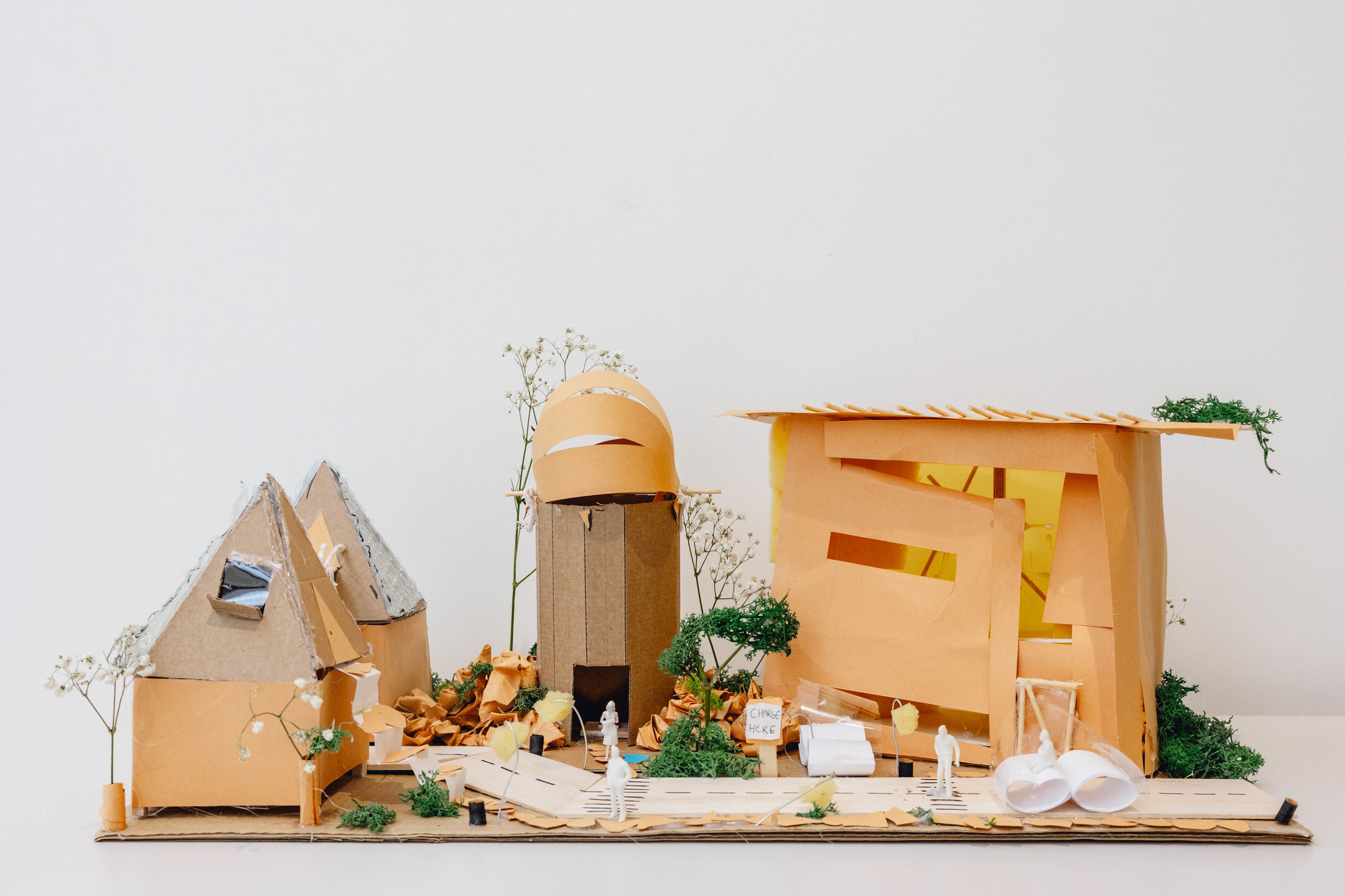
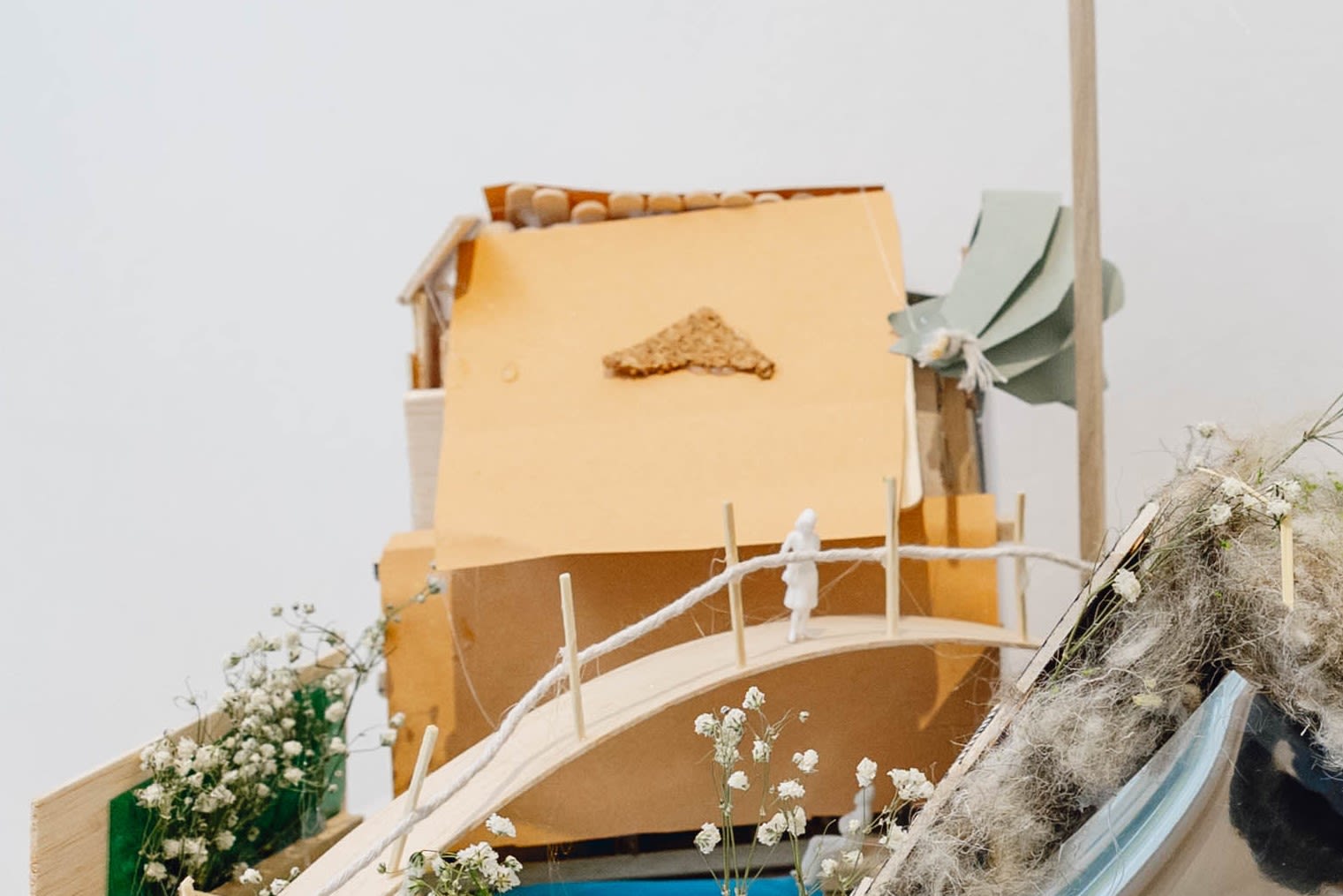
Lakeness
I built my building this way because it has solar panels to produce electricity efficiently and has a lake to be a place to slow down and be peaceful. I added a lake that is my favourite part about my house. I used the sponge as stepping stones.
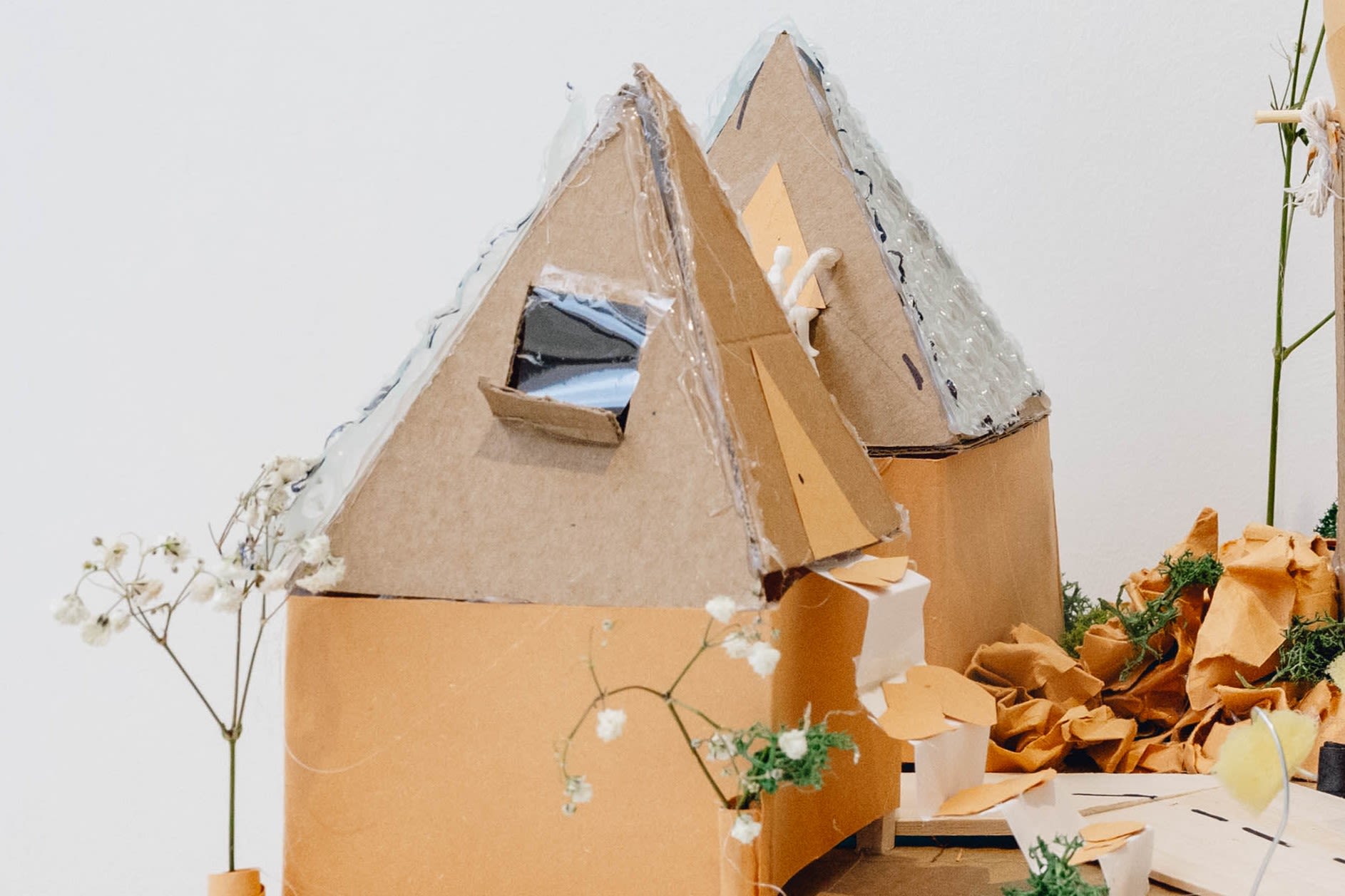
Pyramid of Shiver
In my build I have included solar panels to face the sun to power the heat for the house sustainably. Also, the main living space is at the top of the building, this is because heat rises. The solar panels are also transparent so you can see through making it sustainable but also feeling nice and modern.
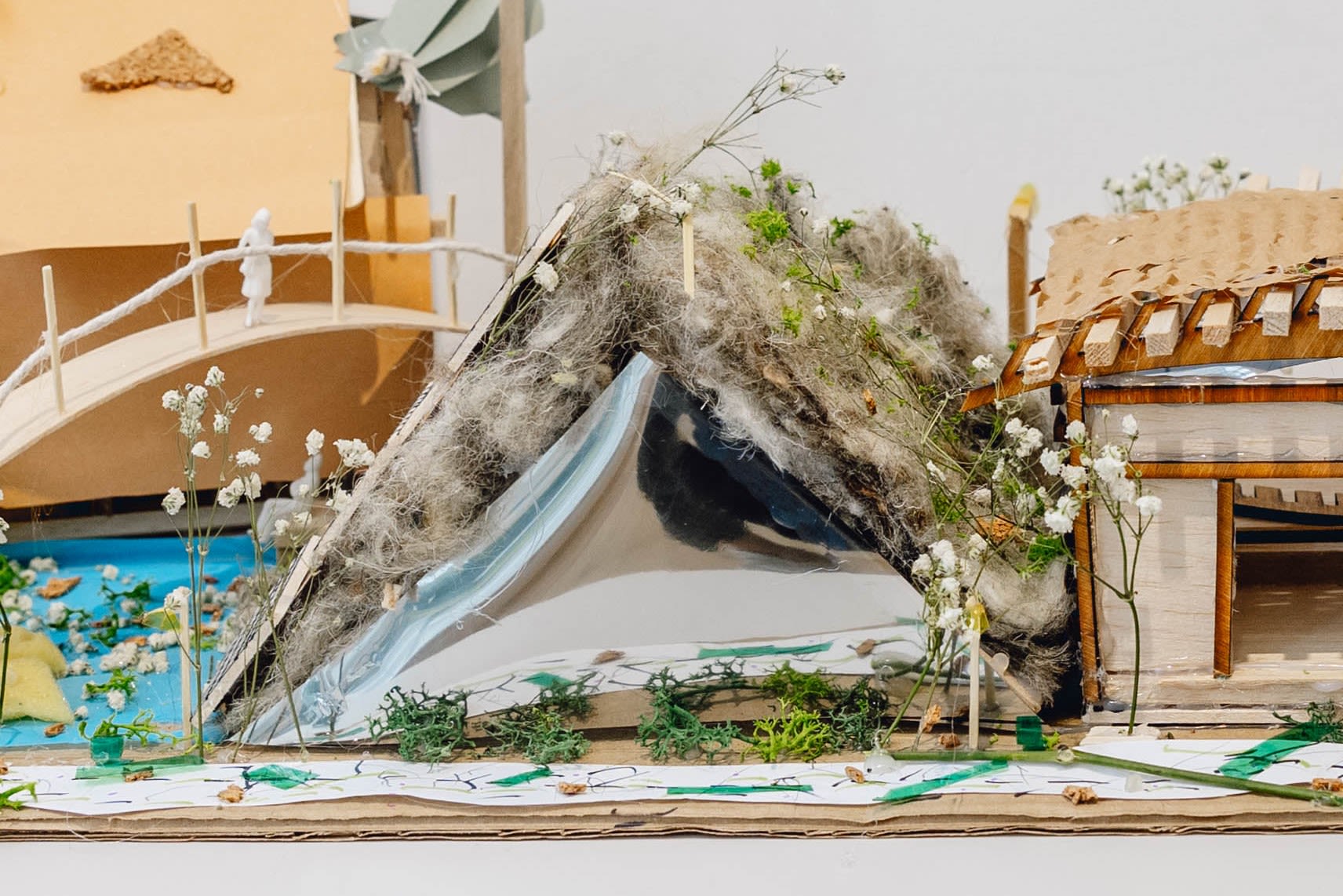
The Grassy One
We had to create houses to suit the conditions in 2050. I am very proud of my house because I think I designed it quite well. I tried to build my house into the ground so I can harvest geothermal energy.
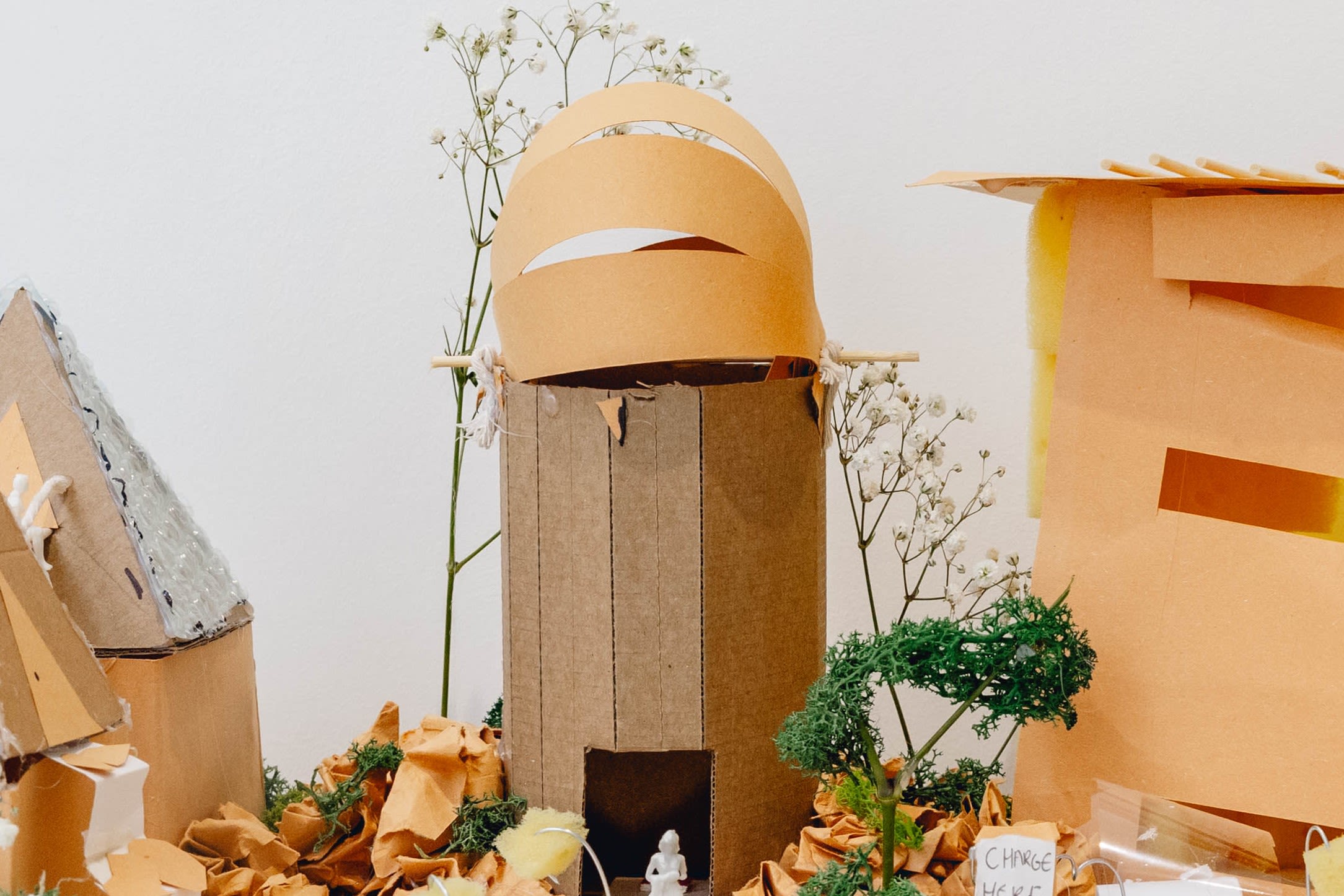
Sunbundunnunfun
It is a cylinder like shape that has rotating solar panels (programmed to follow the sun). If the house owner decides that it’s too warm they can use the automatic opening roof. It’s also built in a hill for insulation and a really secure base. The building is one big glass cylinder that with the press of a button closes or blacks out the windows.
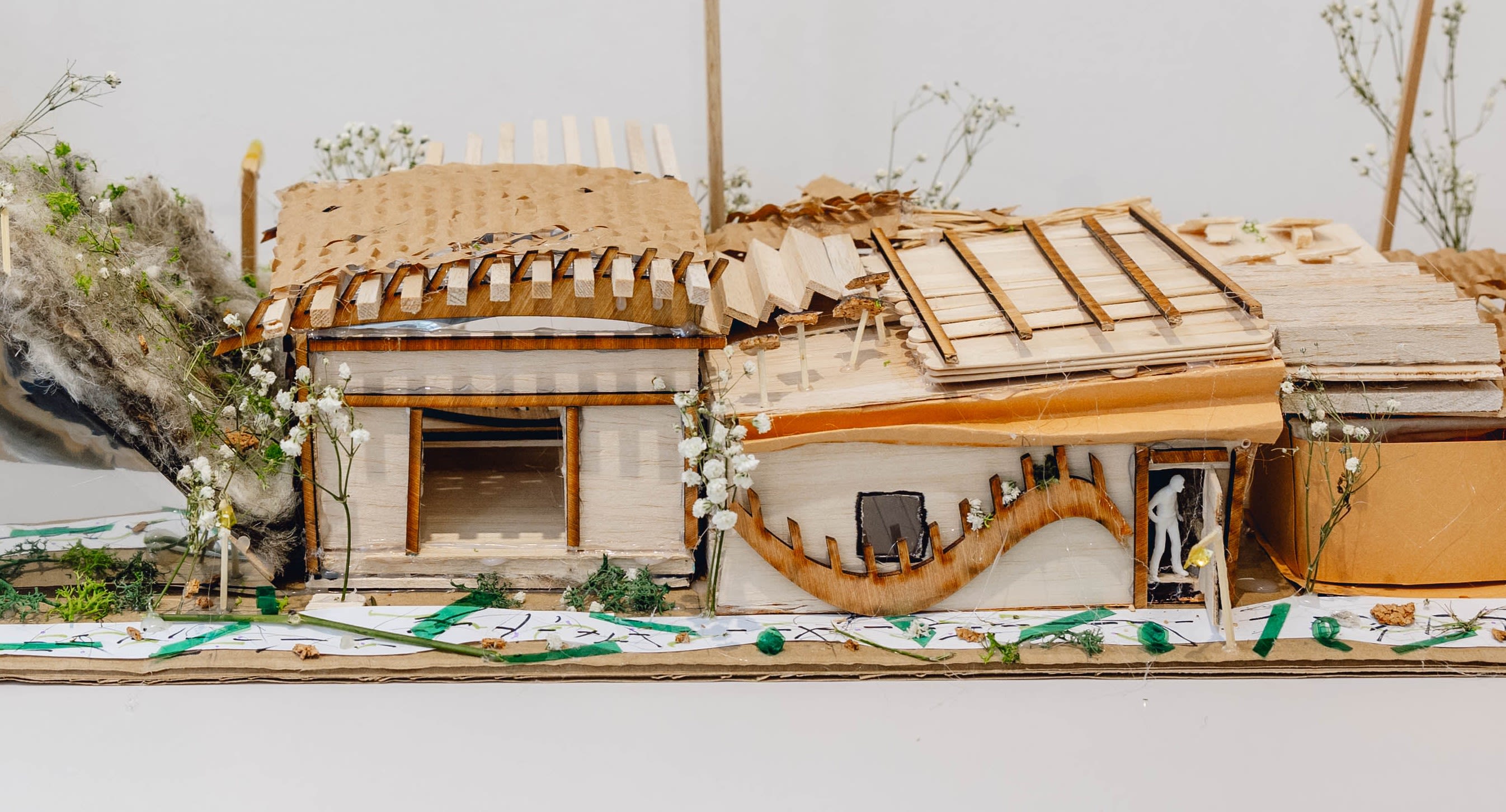
Very Shady Area
We made the house a modern take/ environmentally aware house that incorporates how to heat/de-heat the house depending on the time of year. My favourite part was the reflector things that help transfer heat and allow for a sleek look.
We designed our house so it can be cool during the summer and heated in the winter. We added lots of shaded areas to keep it cool and a curved roof with insulation to keep it warm. The garden is south facing to get as much sunlight as possible. We used the sun to our advantage
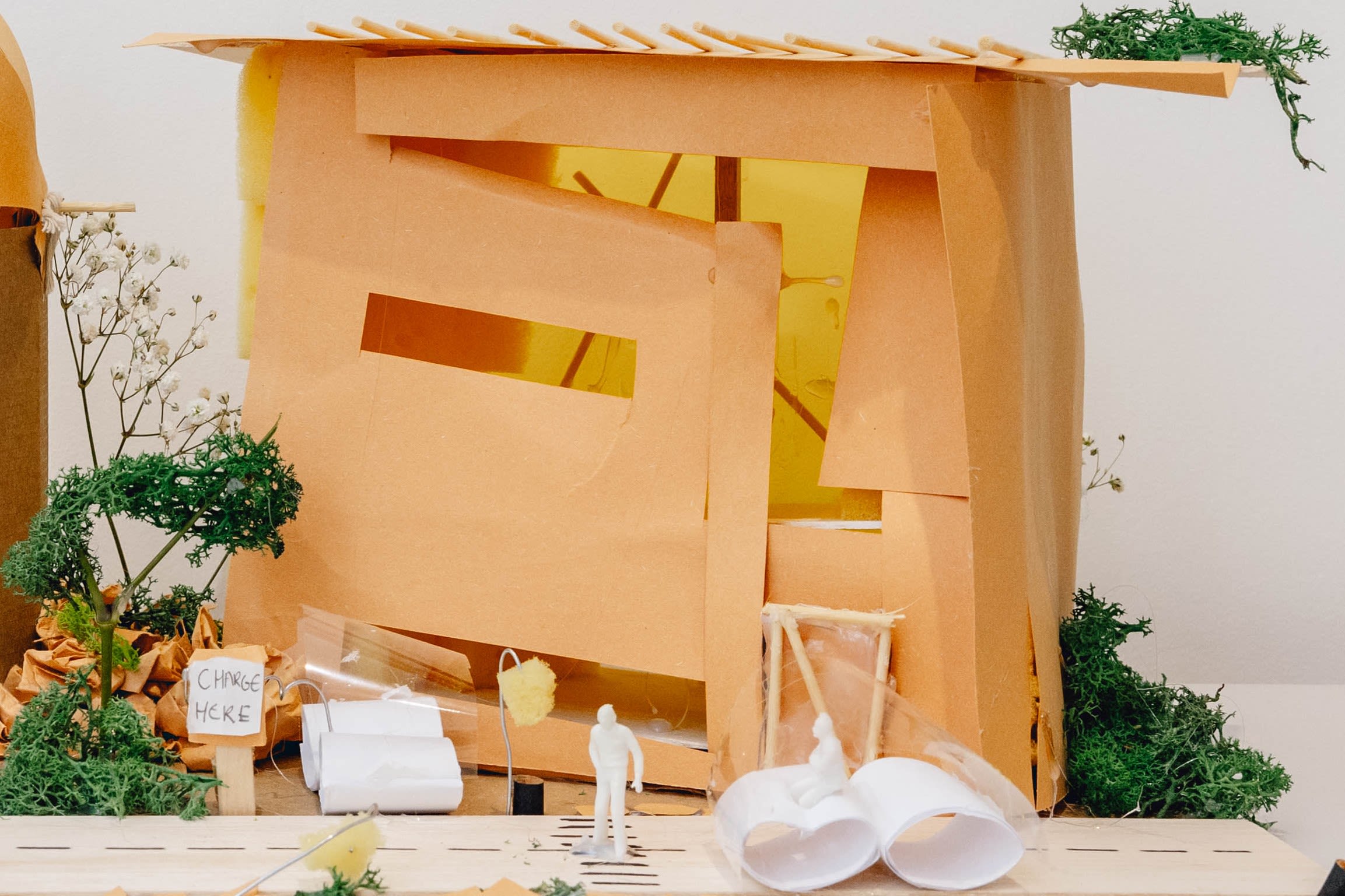
The Sun House
For the model building that I made, ideas came from the need for warmth in the winter and coolness in the summer. The glazing on the south side of the building helps bring the sun into the building to warm up the building and help with natural lighting. Beams on the roof are used to create shade in the garden area and on the windows in the summer.
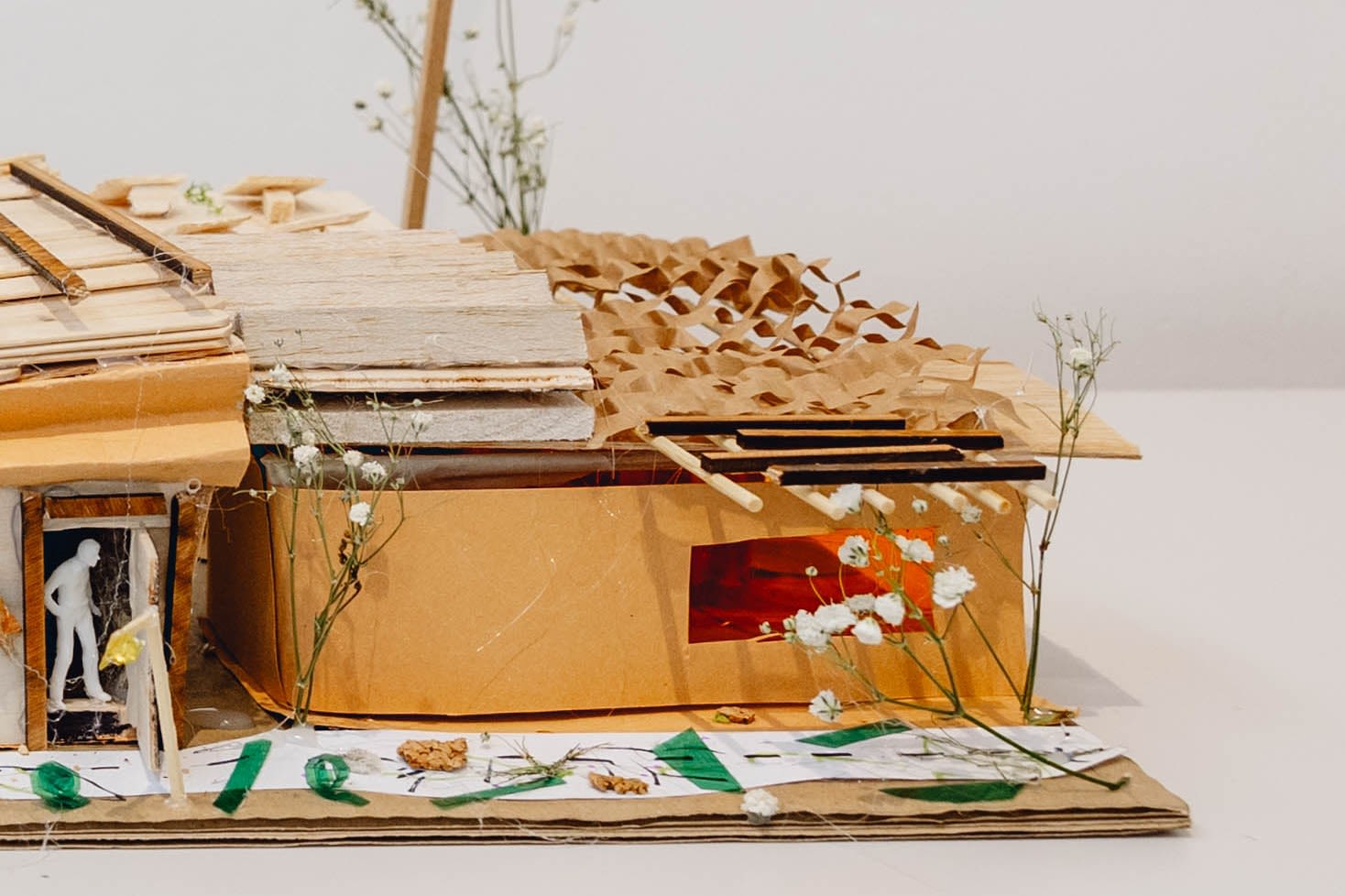
House
My house was designed to be for keeping heat in winter and cooler in the summer. On the inside walls there is insulation to keep heat inside. Outside there is shade and solar panels to get energy from the sun.
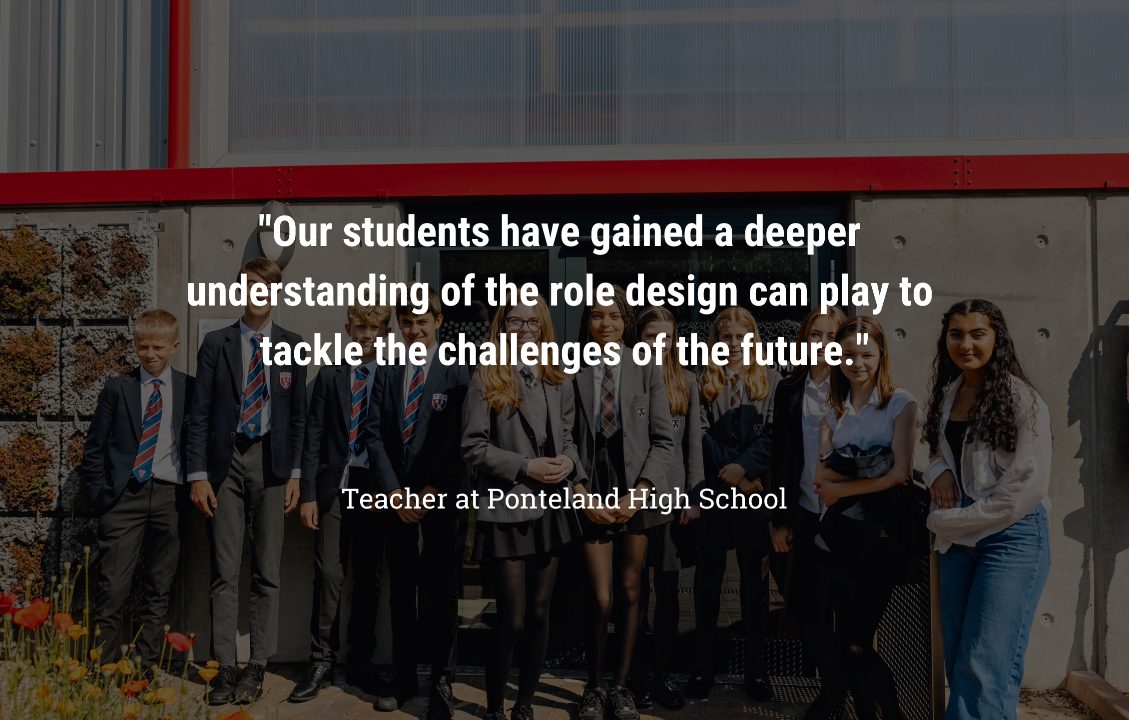
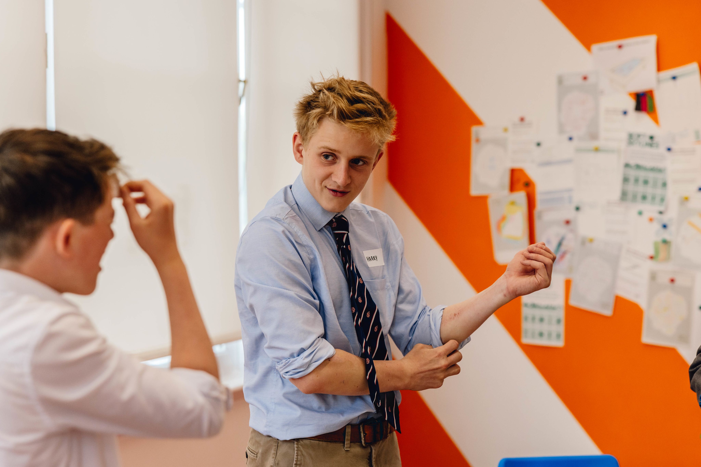
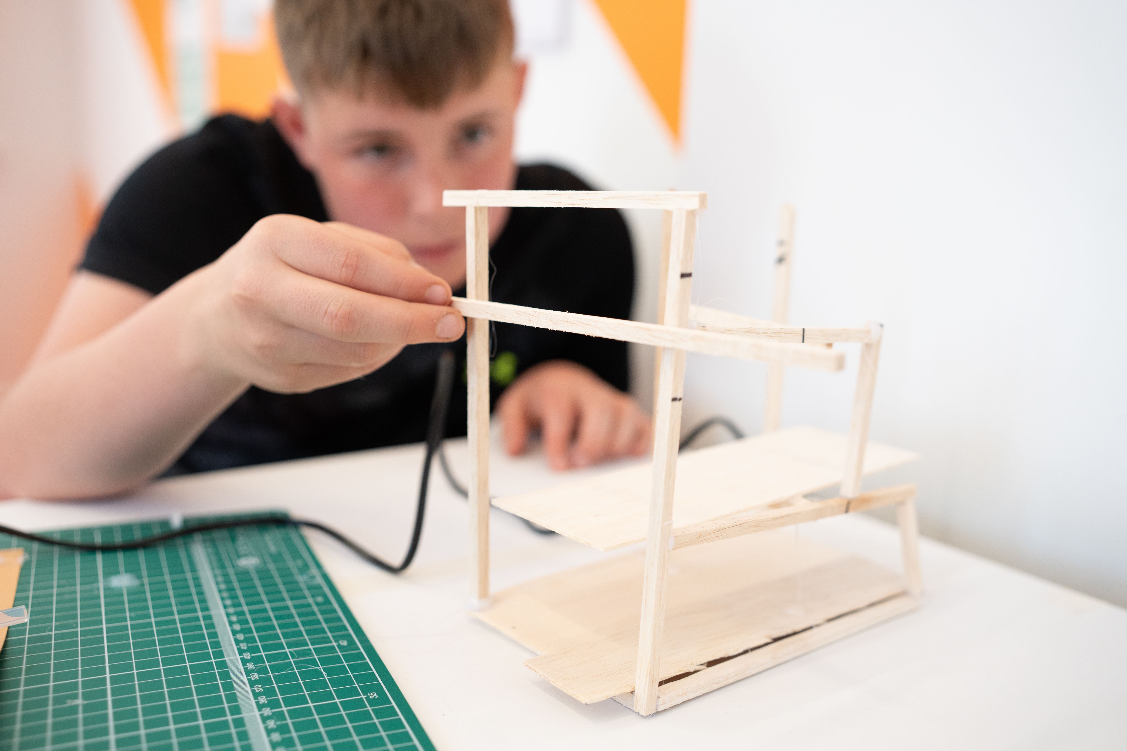
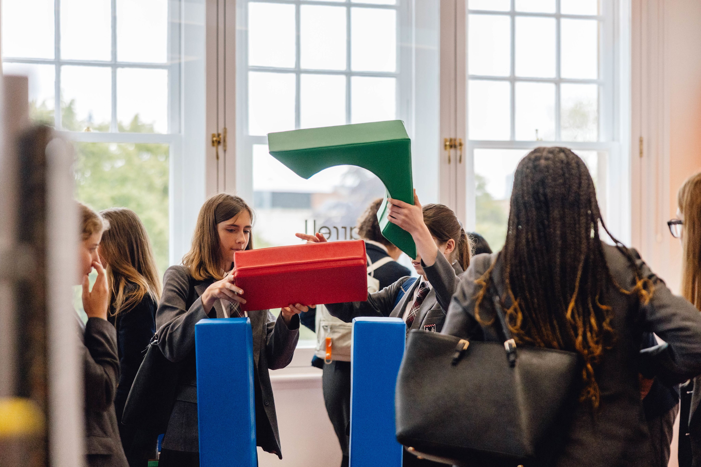
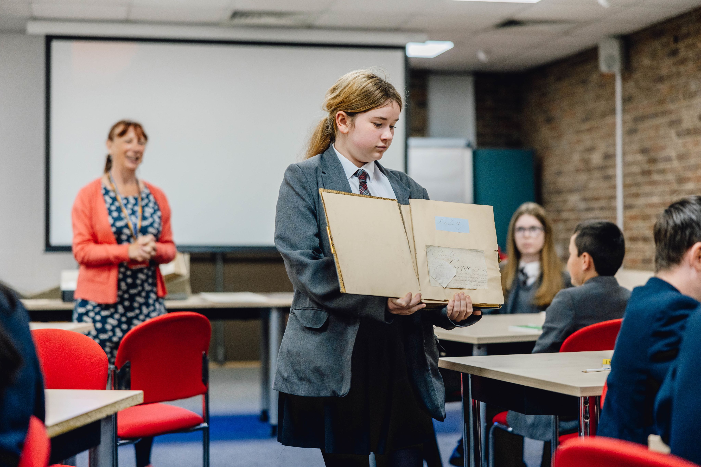
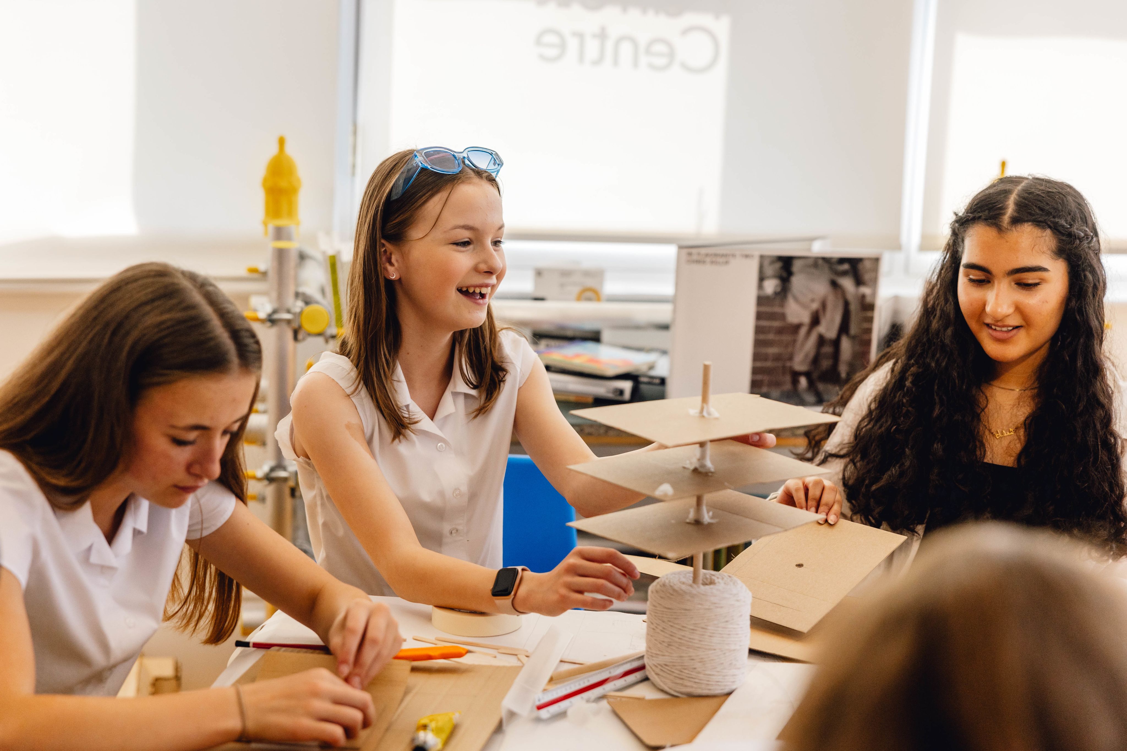
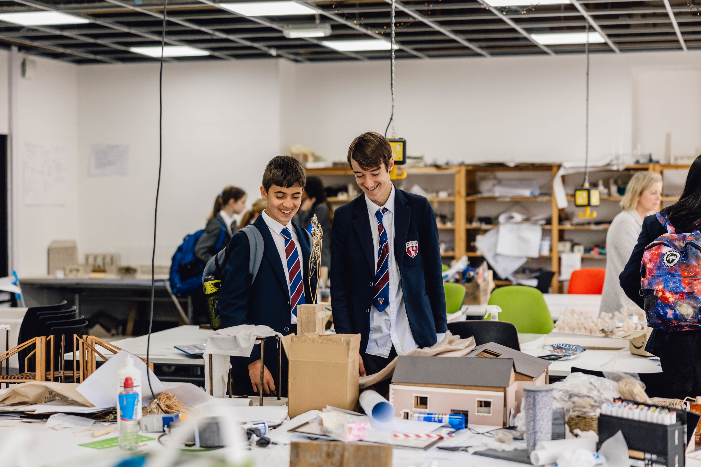
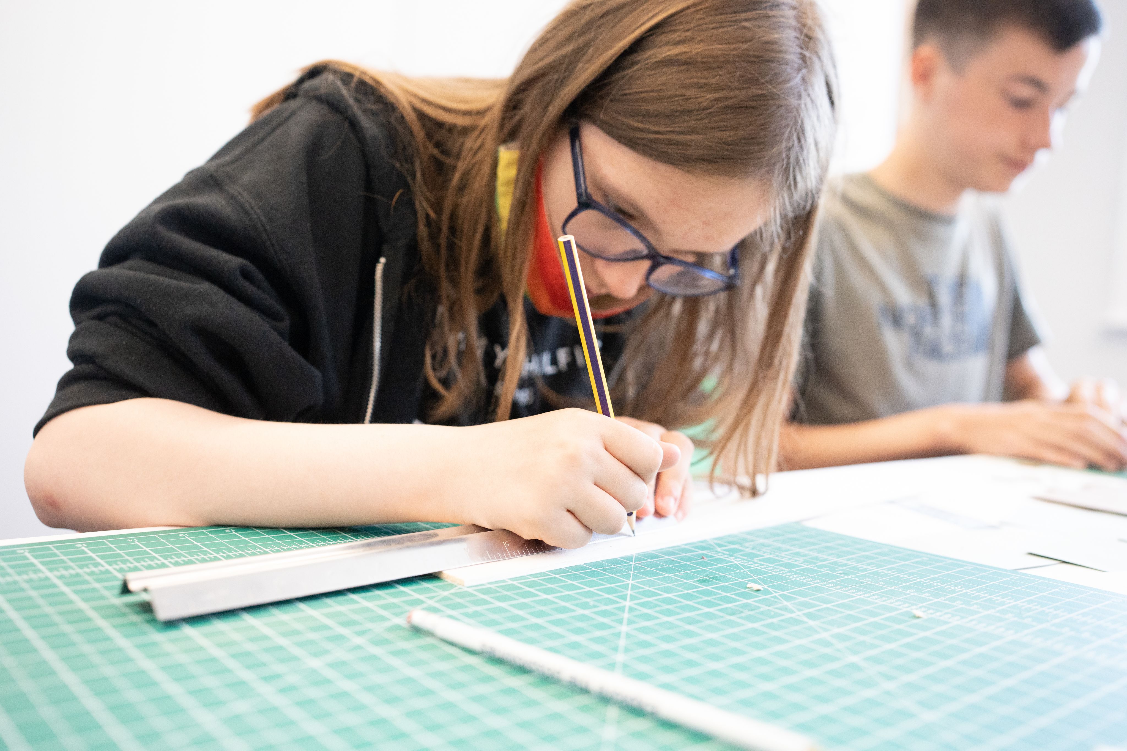
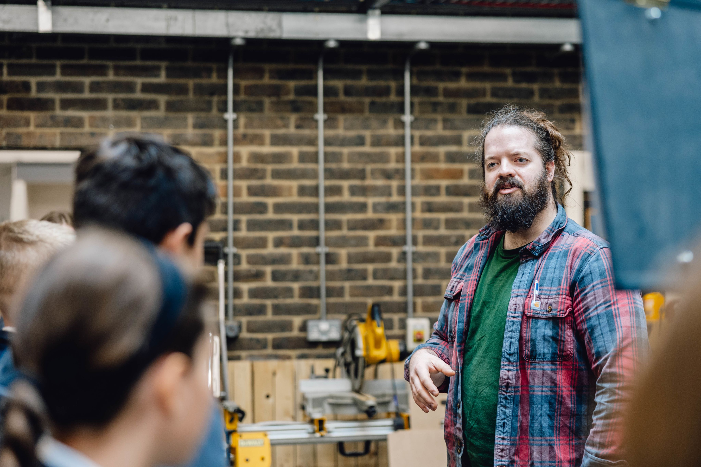

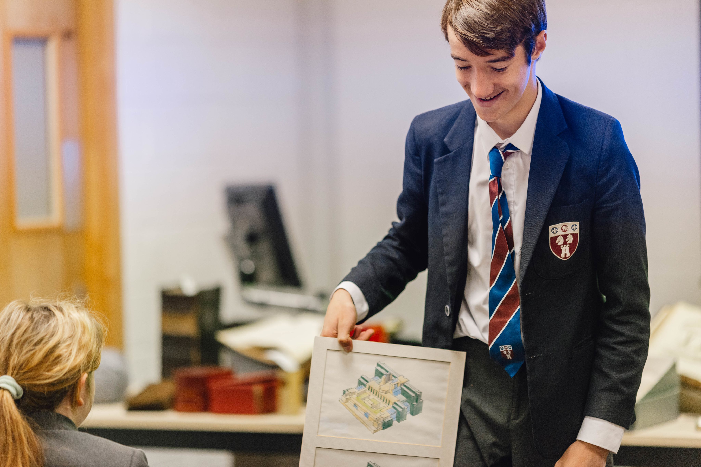
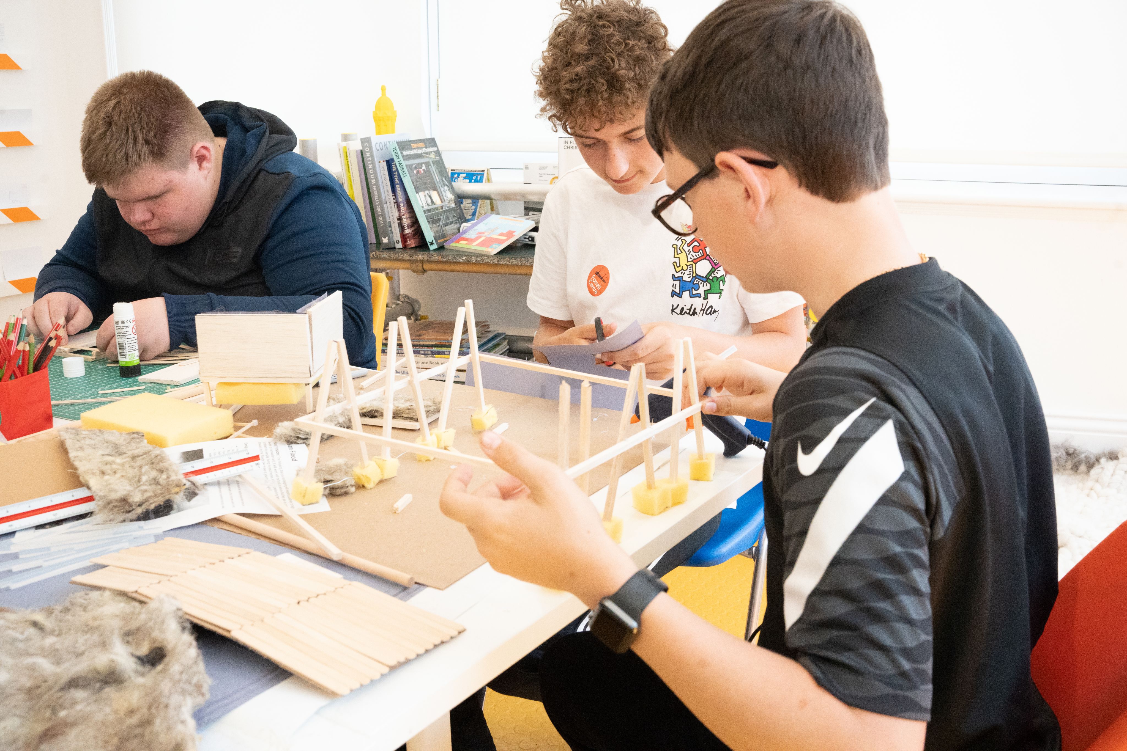
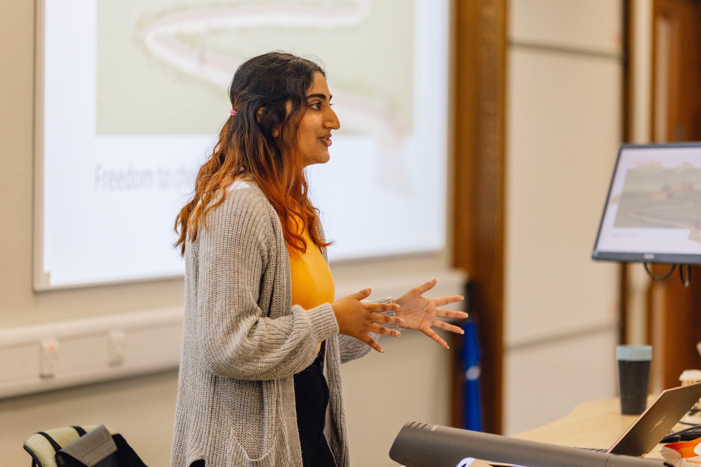
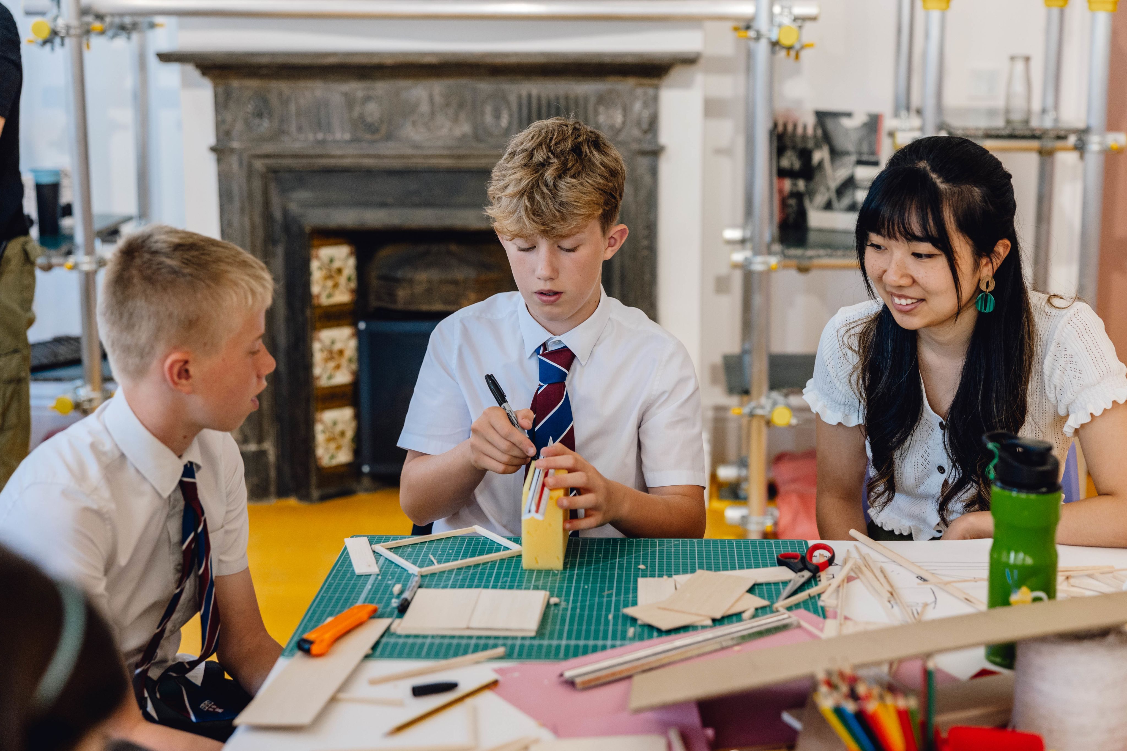
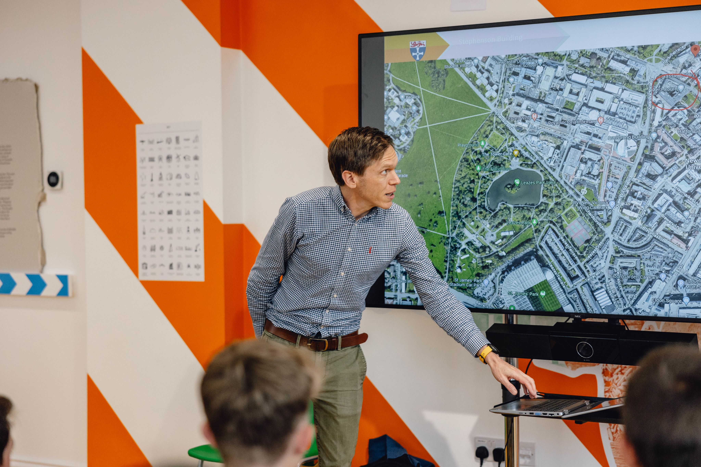
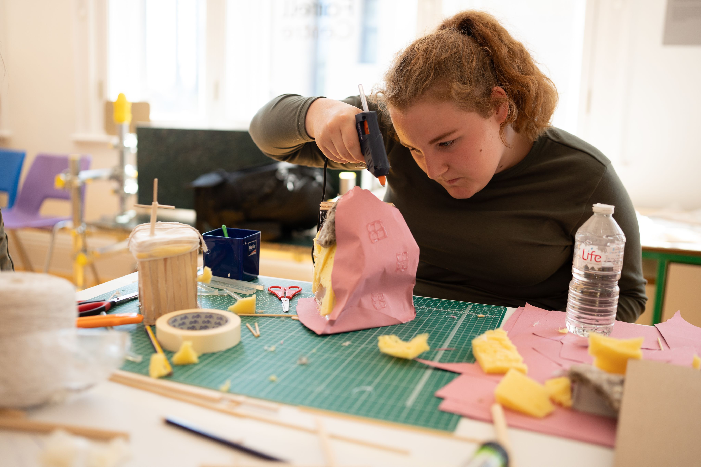
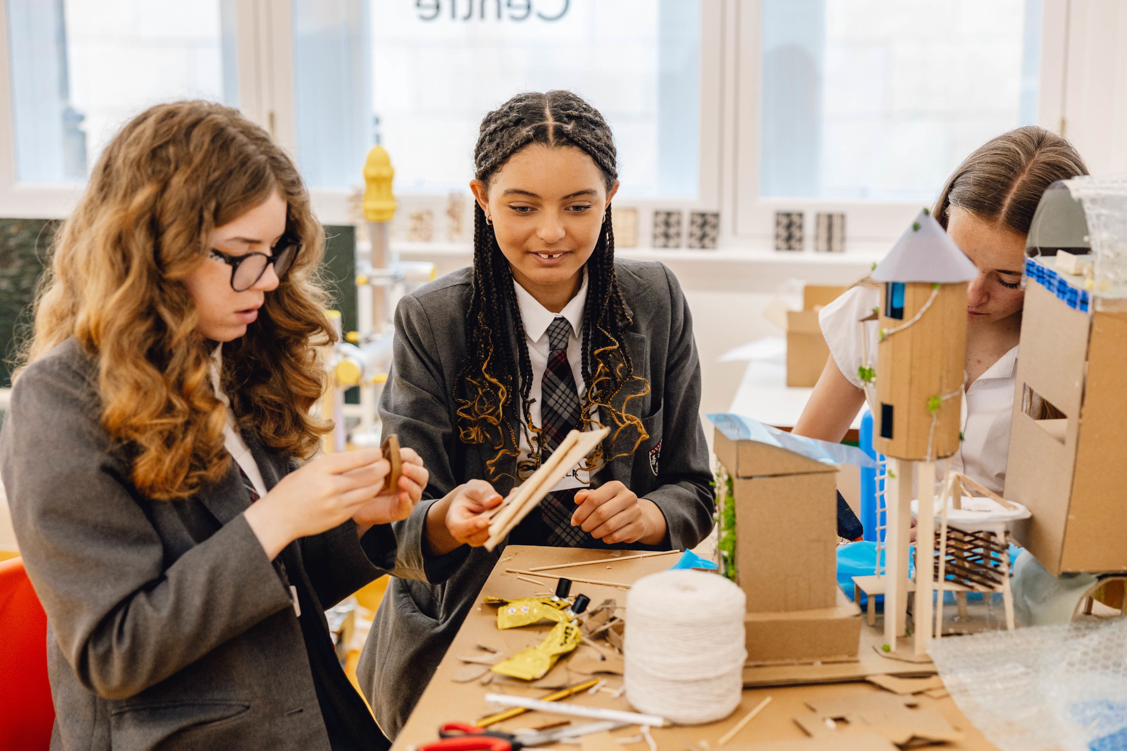
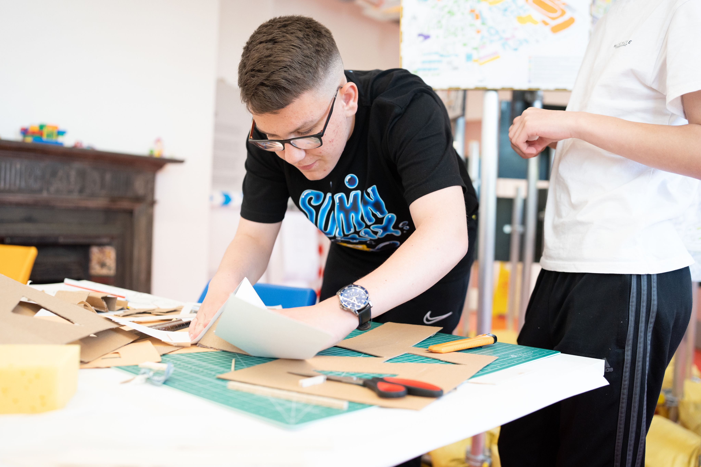
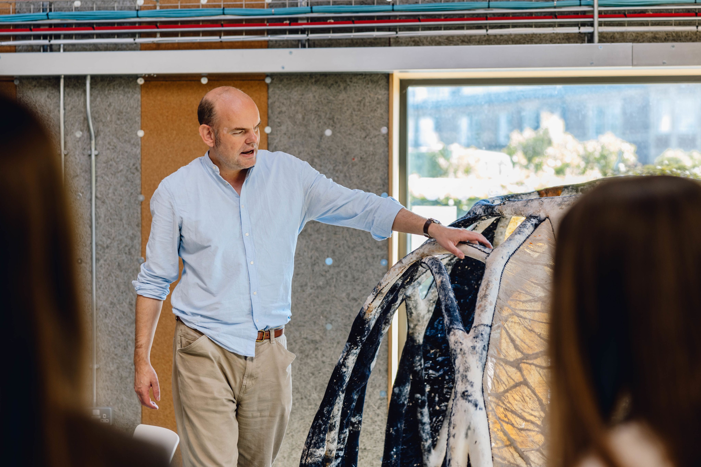
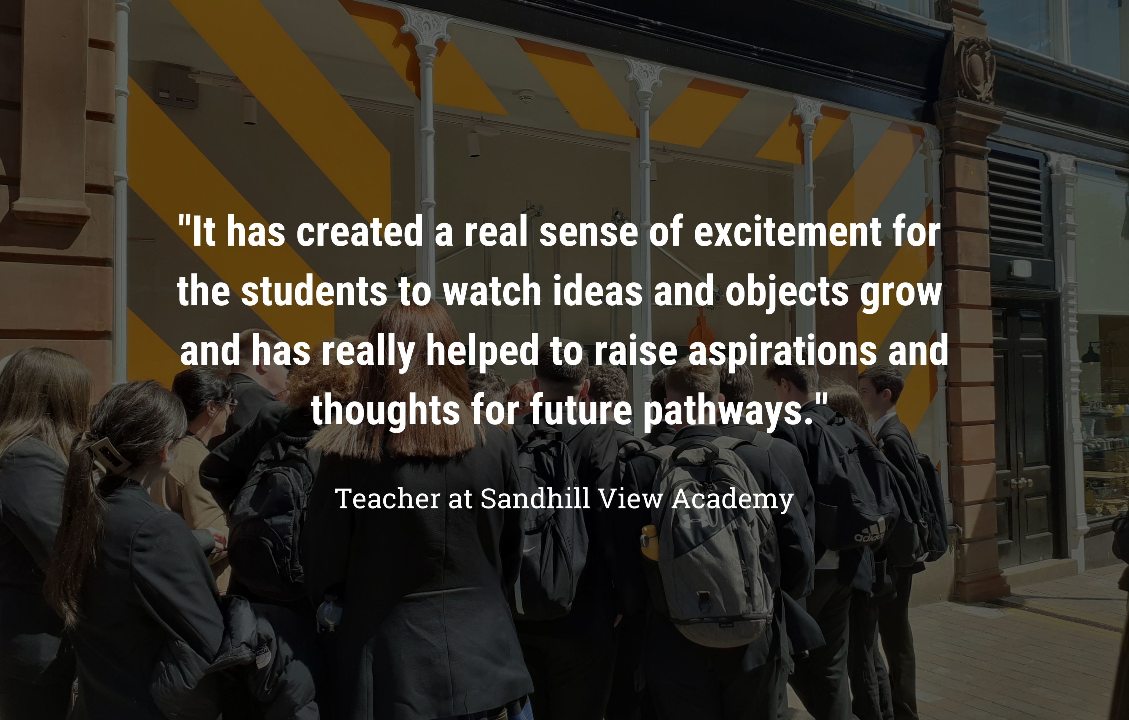




















Find out more
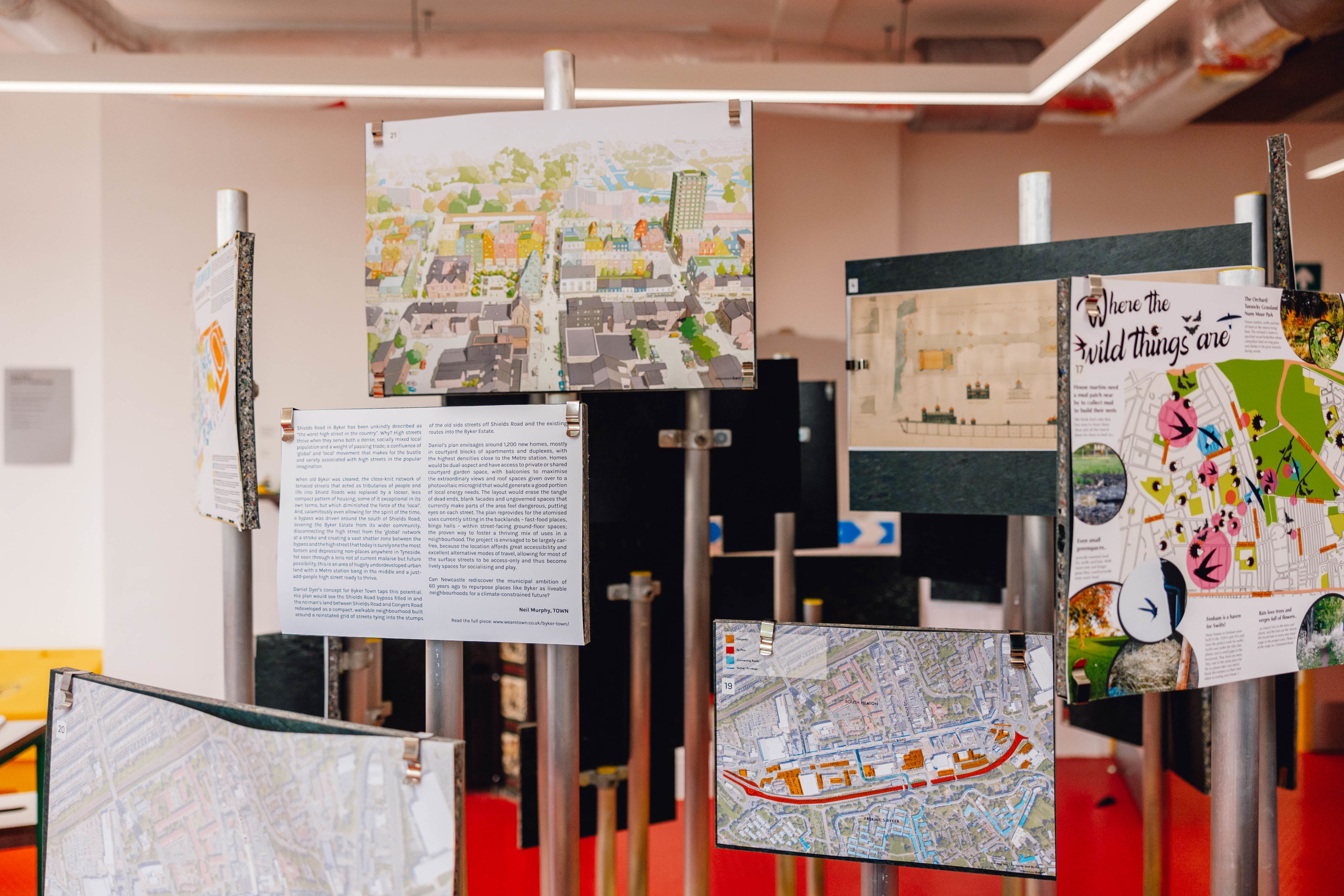
Sir Terry Farrell
Sir Terry Farrell grew up in Newcastle and studied Architecture at Newcastle University before setting up his own practice, Farrells, in 1965. During fifty years in practice, he has completed many award-winning buildings and masterplans, including the MI6 building in London and Newcastle's Centre for Life.
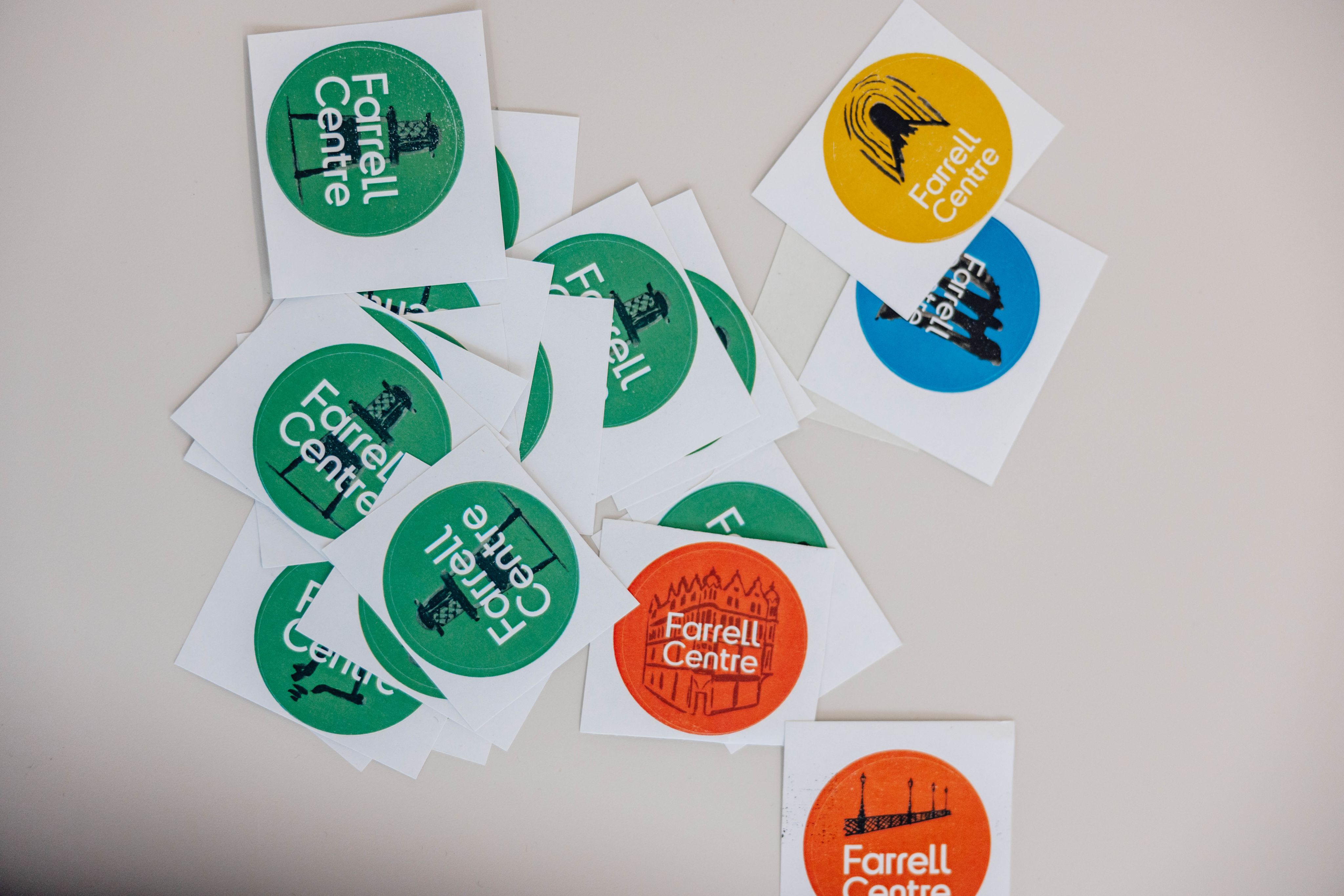
The Farrell Centre
Instigated by renowned architect-planner Sir Terry Farrell, the Farrell Centre is a new centre for architecture and cities in Newcastle upon Tyne. Its mission is to widen the debate around the crucial roles that architecture and planning play in the contemporary world in ways that are engaging, innovative and experimental.

Library Education Outreach Team
Newcastle University Library's Education Outreach team work with schools and colleges to develop online resources, workshops and project-based learning opportunities inspired by the Library’s Special Collections and information resources.
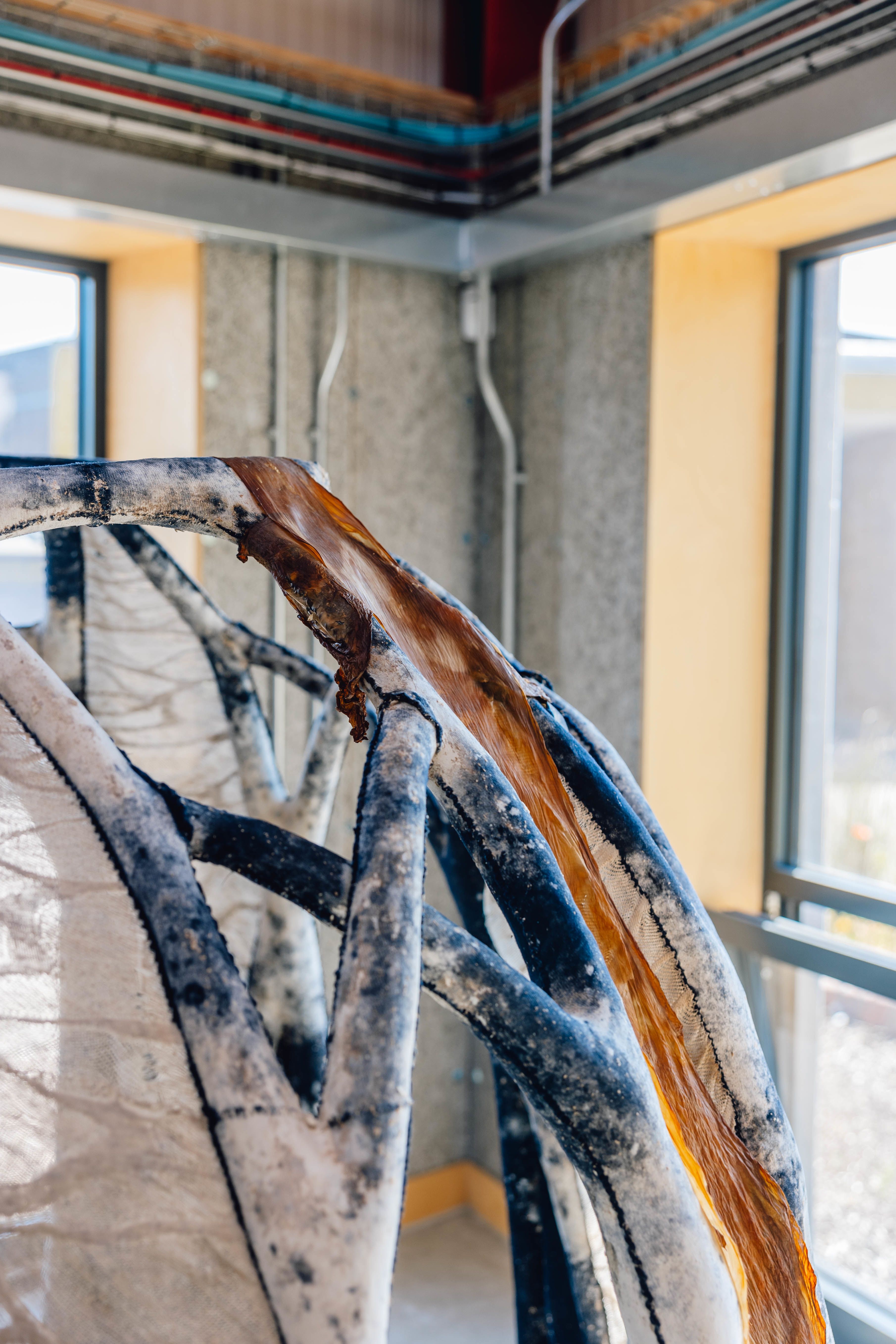
The OME
The vision of Biotechnology is to create a new generation of living buildings. These living buildings would be responsive to their natural environment, would be grown using living engineered materials in the aim of reducing industrial construction processes and metabolising their own waste. They would reduce pollution whilst generating energy.
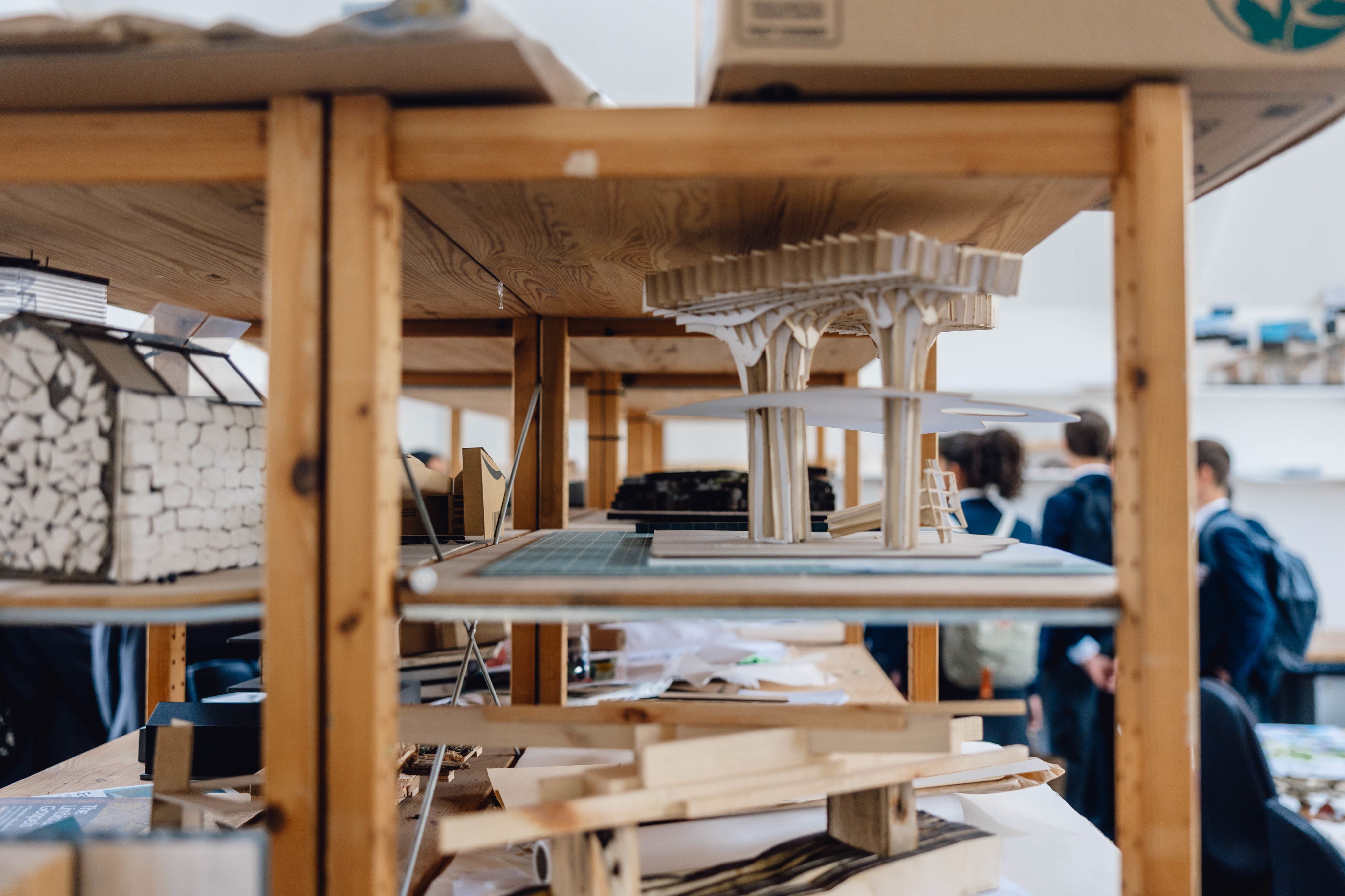
The School of Architecture, Planning and Landscape
Addressing the rapid urbanisation of the world’s population the School of Architecture considers how society is constructed, inhabited and conserved. It seeks to address how resources are allocated, consumed and generated to gain a better understanding of how communities, cultures, ideologies and inequalities are produced.
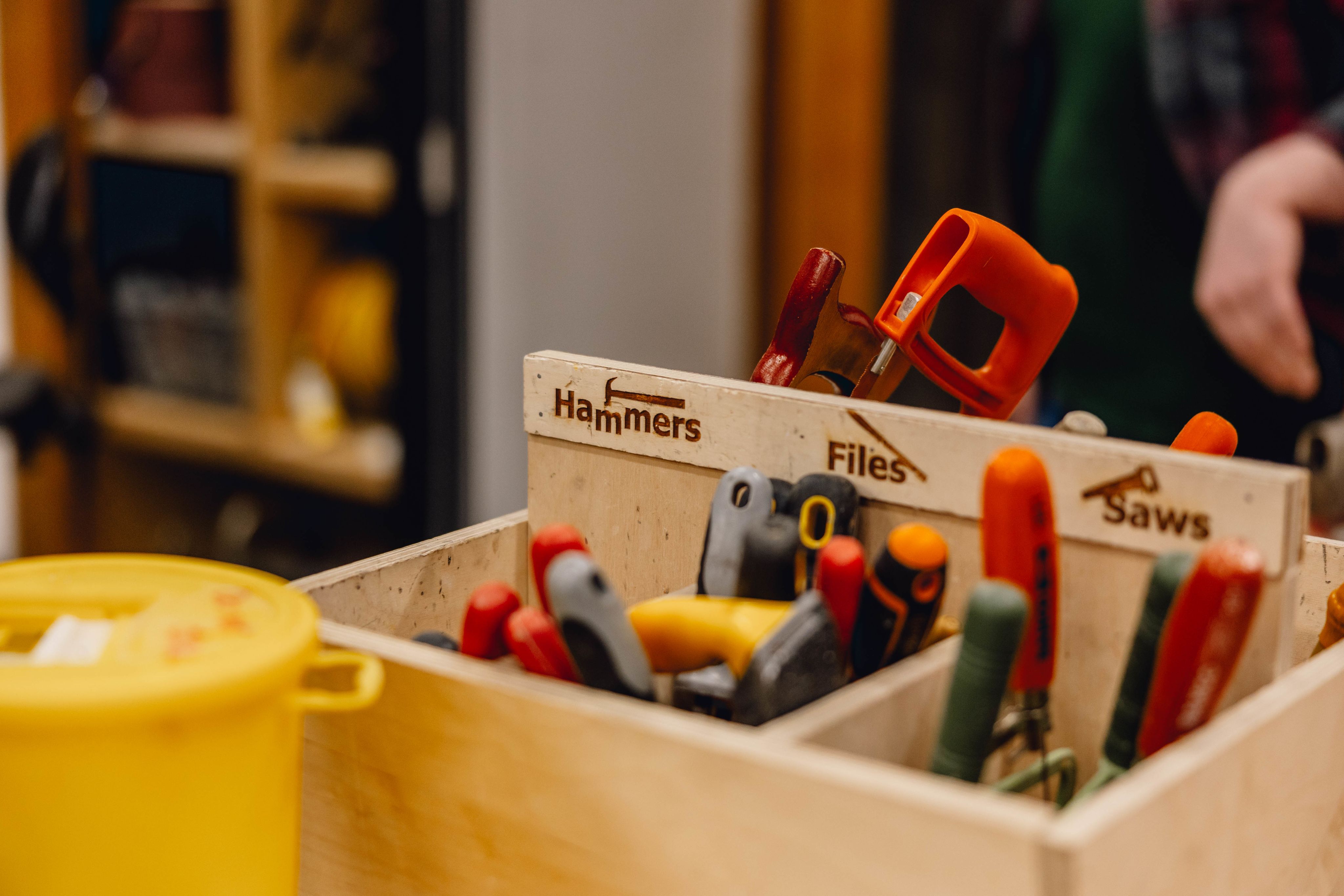
The School of Engineering
Engineering is everywhere around us, and the School of Engineering seeks to address issues around global issues such as climate change, sustainable energy, transport, clean water supply and waste management.

